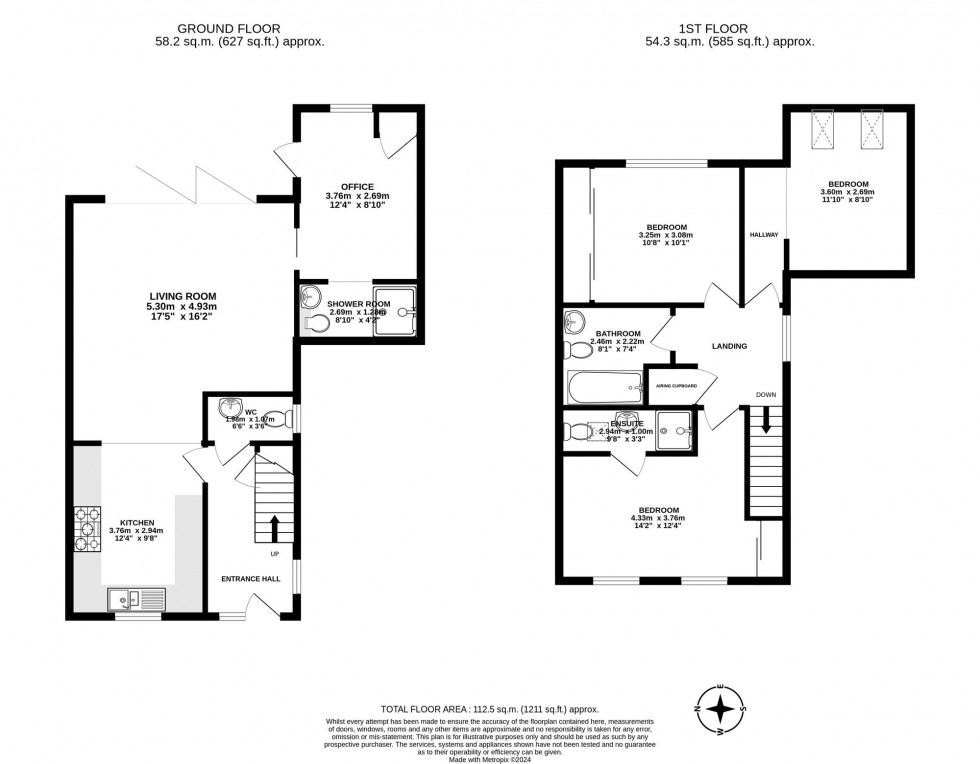3 Bed House For Sale
Glebelands, Crawley Down, RH10
Guide Price £525,000 (Freehold)
- A redesigned and upgraded 3/4 bedroom link-detached family home
- Private cul-de-sac location in the village of Crawley Down
- Open plan light and airy kitchen with integrated appliances/diner and living room to the rear with bi-fold doors overlooking rear garden
- Additional reception/ bedroom with additional wet room (en-suite )
- Three bedrooms with master bedroom having an en-suite shower room- family bathroom
- Upvc framed double glazing and gas central heating with newly installed boiler
- Private driveway with side access leading to an attractive landscaped rear garden
- No Chain
- Council Tax Band 'E' and EPC 'C'
A modern well designed and re modelled three/four-bedroom link-detached family home located in a cul-de-sac on the outskirts of Crawley Down village, ideally located for easy access to the Worth Way, village hall, school, and local amenities.
The property which was built over 10 years ago, has its own private block paved driveway for two cars The garage has been converted to create an extra reception room or fourth bedroom also with an option to convert back into a garage. Off this room there is an en-suite shower room, with low level WC, pedestal wash hand basin, part tiled, heated towel rail with window to rear. The entrance hall has door to front, with plenty of space for shoes and coats. This opens up into an open plan kitchen/diner/living room with bi -fold doors overlooking the rear landscaped private rear garden. The kitchen overlooks the front and has an attractive range of high gloss wall and base units, sink unit with granite effect rolltop worksurface over. There is an integrated gas hob, electric oven, space for American style fridge/freezer, washing machine and dishwasher. The open plan diner/living room is bright and airy with plenty of space for a 6-person dining table and a two/three-seater sofa with freestanding furniture.
Heading upstairs you are greeted with a landing. Loft access and an airing cupboard. There are two good size double bedrooms with plenty of space for a king size bed, with the master having an en-suite shower room, incorporating a shower cubicle low level WC, pedestal wash hand basin and partly tilled. There is also an additional family bathroom with a panelled bath, separate shower unit low level WC, wash hand basin, heated towel rail, recessed spotlights and part tiled. The third bedroom is of a good single. Both one and two bedrooms have bespoke fitted wardrobes along one wall.
Outside, you have a front pathway leading to front door flanked by lawn with attractive shrub and flowers beds. Side access leads to an attractive and landscaped rear garden, with decking area abutting the rear of property, remainder being laid to artificial lawn, with circular ornate seating area, enclosed by panel fencing and flower beds. Also, there is a newly constructed garden shed.
Location Summary
Crawley Down is located on the eastern side of Crawley close to open countryside. The village provides a selection of local shops, butchers, a public house, a school and a village hall. There are also a number of bus routes that provides links to the surrounding areas. East Grinstead town centre with its selection of shops, restaurants, recreation facilities, schools and college, is approximately 6 miles. The local schools are Crawley Down Village Church of England School, Copthorne Preparatory School, Imberhorne Secondary School and Worth School www.ofsted.gov.uk. The closest railway stations are Three Bridges – 4.6 miles and East Grinstead – 5.7 miles. Junction 10 of the M23 is only 1 mile with access to the M25 and Gatwick Airport is 6.2 miles away.
Council Tax Band: E
Nearest Stations
- Kingscote (Bluebell Railway) - 1.96miles
- East Grinstead - 2.87miles
- Three Bridges - 3.38miles
- Gatwick Airport - 4.17miles
- Dormans - 4.20miles
Location
Floorplans

