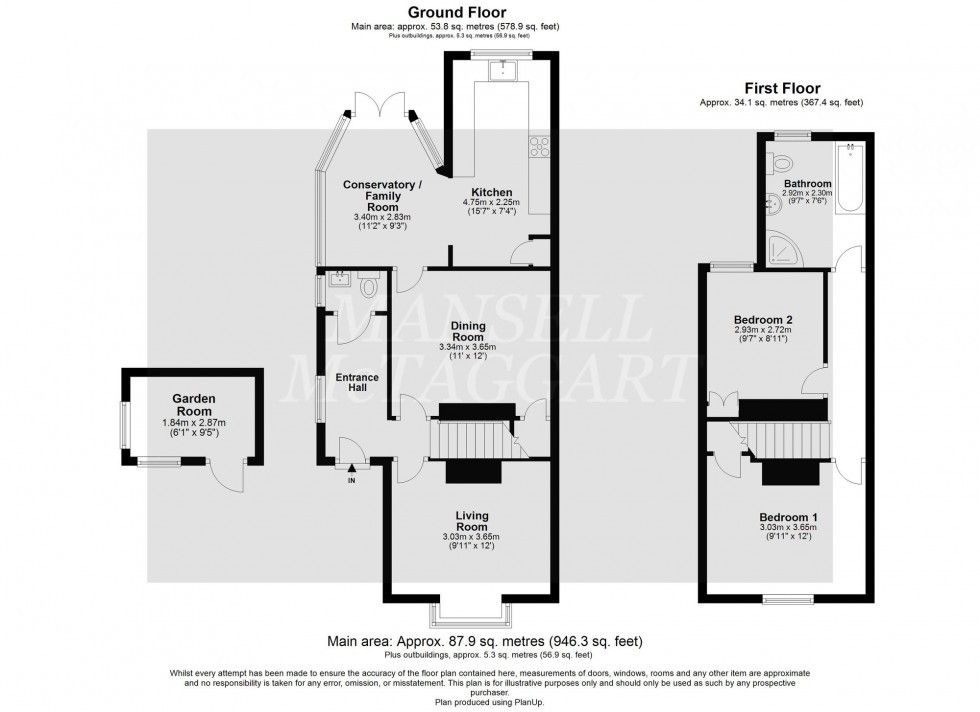2 Bed House Sold STC
West Street, Crawley, RH11
£380,000 (Freehold)
- Semi-detached Victorian home within a conservation area
- Extended hallway with downstairs cloakroom added
- Two/three reception rooms
- Character features
- Larger than average rear garden occupying a corner plot with home office/workshop
- Residential permit parking
- Council Tax Band 'C' and EPC 'D'
A wonderful opportunity to acquire a spacious two double bedroom semi-detached Victorian home, occupying a corner plot, close to Crawley town centre and mainline railway station.
Upon entering the property, you are greeted with a spacious, bright and airy entrance hallway, which forms a side extension providing ample space for shoes and coats as well as a downstairs cloakroom.
On your right and situated at the front of the property is the living room with a large bay window allowing plenty of natural light and a beautiful cast iron fireplace creating a focal point within the room. To the left of the stairs is the dining room providing generous space to comfortably hold a six-seater dining table and chairs with a useful understairs storage cupboard. Leading to the rear of the property is the conservatory which is of quarter brick construction with windows overlooking the rear aspect and French doors giving access to the garden with flag stone flooring and a pitched roof. This gives direct access to the recently updated kitchen making it an excellent social room when preparing meals. The kitchen is fitted in a galley style with a range of attractive wall and base units incorporating cream coloured cupboards and drawers with solid oak wooden work tops over, integrated double electric oven with gas hob and stainless steel extractor hood over, space for freestanding fridge/freezer, plumbing and space for washing machine and dishwasher and an inset Belfast sink unit with views over the rear garden.
Stairs from the entrance hallway take you to the first floor landing giving access to both bedrooms and family bathroom. To the front of the property is the master bedroom, a large double room benefitting from a built-in wardrobe. Bedroom two is another double room overlooking the rear aspect, also benefitting from a built-in wardrobe. Finally, at the end of the landing is a very spacious family bathroom which is fitted in a white suite comprising of a panel enclosed bath with shower attachment, separate shower cubicle with rain head style shower unit over, low level WC, pedestal wash hand basin and window to rear.
Outside, the front of the property has a small front garden mainly laid to slate chippings with waist high wall surround and residential permit parking available on street. Gated side access takes you to the private south facing rear garden which occupies a generous corner plot all enclosed by wooden panel fencing with established tree and shrub borders. A substantial patio area abuts the foot and side of the property with a step taking you to the main area of the garden which is laid to lawn. A wonderful addition to the property is the home office which is situated to the rear of the garden benefitting from its own power supply and insulation enabling it to have use all year round as a home office/workshop/gym/guest room.
Location Summary
Situated in this popular area on the southern side of Crawley within approximately quarter of a mile of the town centre with its excellent selection of shops, inns, recreation facilities and schools. Crawley railway station (London Victoria/London Bridge approx. 35 minutes). Gatwick Airport and Junction 11 of the M23 are also within easy reach.
Council Tax Band: C
Nearest Stations
- Crawley - 0.33miles
- Ifield - 0.93miles
- Three Bridges - 1.48miles
- Faygate - 3.18miles
- Gatwick Airport - 3.41miles
Location
Floorplans

