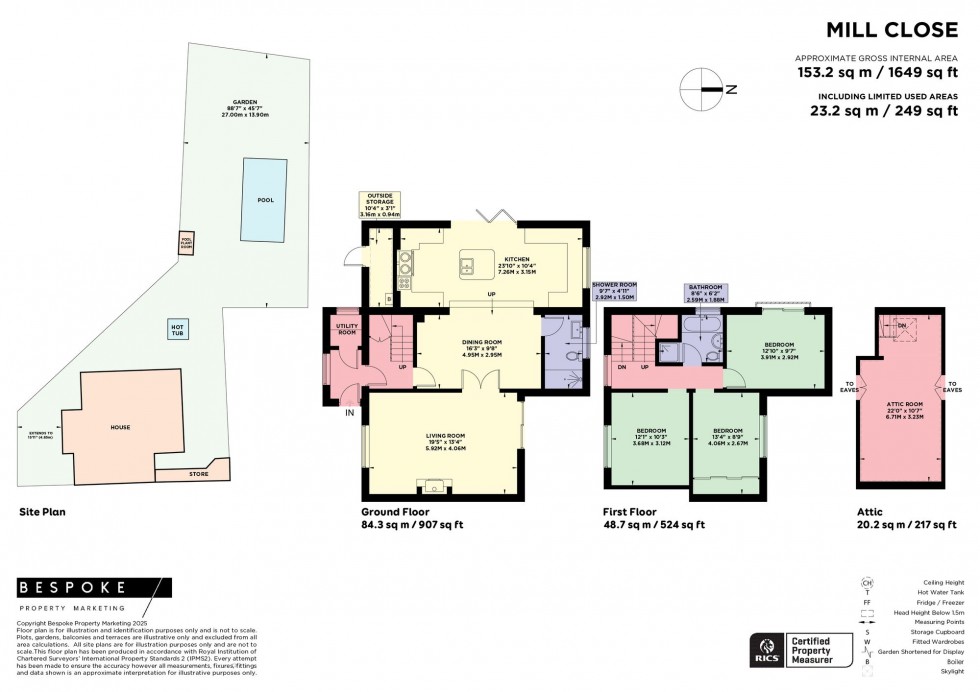3 Bed House For Sale
Mill Close, Poynings, BN45
In Excess of £750,000 (Freehold)
- Own private driveway with parking for 2-3 cars
- Double aspect sitting room with feature log burner
- Spacious double aspect kitchen with bi-fold doors opening out to the gardens
- Open plan dining room
- Utility room – downstairs cloaks and shower room/wc
- Three double first floor bedrooms – Family bath and shower room/wc
- Top floor attic room
- Heated swimming pool – sunken jacuzzi
- Gardens adjoining farmland
- Council tax band: C – Energy performance rating G
Ground Floor
Front door to:
Hall: Oak wood flooring, stairs to first floor, understairs cupboard, uPVC double glazed window to front.
Utility Room: Oak wood floor, laminate tops, space and plumbing for washing machine and tumble dryer, uPVC double glazed window.
Cloaks/Shower Room: Oversized cubicle, stainless steel shower plus body jets, low level WC, wide wash hand basin with vanity unit under, tiled floor, tiled splashes, uPVC double glazed window.
Double Aspect Sitting Room: Feature log burner Cast Iron, Oak surround, uPVC double gazed window to front. uPVC double glazed patio doors to rear garden. TV, Telephone & open reach point, part glazed double doors to dining room.
Kitchen: Shaker Style light Grey units at eye and base, space for AGA, wood worktops & returns, central island, solid marble tops, integrated sink unit, swan necked mix taps, x 2, integrated fridge, integrated dishwasher, plate rack, wine racks, Oak floor, double glazed sash window’s to rear, double glazed bi-folds opening out to rear garden.
Dining Room: Oak flooring, open plan to Kitchen, door to hall, double doors to sitting room, door to Cloaks/Shower room.
First Floor
Landing: Carpet, uPVC double glazed window, doors to all first floor rooms, radiator.
Bedroom 1: Carpet, radiator, uPVC double glazed patio doors and glass Juliet Balcony with views to South Downs National Park.
Bedroom 2: Carpet, full width of room, range of wardrobes, uPVC double glazed window.
Bedroom 3: Carpet, uPVC double glazed window, radiator.
Bathroom: White suite, panel bath, shower cubicle with twin headed shower, pedestal wash hand basin, low level WC, tiled floor, natural stone tiled splash, uPVC double glazed window.
Stairs lead from 1st floor landing to: Second Floor
Attic Room: Wood floor, eaves cupboards, double glazed ‘Velux’
Outside
Timber five bar gate and personal gate lead to:
Driveway: Block paved for 2 plus cars. Gated side access to gardens, boiler cupboard with ‘Vaillant’ boiler and gas bottle store.
Landscaped Gardens: Substantial patio’s, planted borders, timber shed & summerhouse, lawns, fruit trees, garden lights & music speakers. Views to South Downs National Park.
Heated Outdoor Swimming Pool: Garden PAC Inver Tech Pool Room with filters and plant etc.
Sunken Jacuzzi
Location Summary
Enjoying an attractive location with a particularly rural feel close to the village cricket ground. Henfield, Hurstpierpoint and Hassocks (with National Rail Station) are within 5 miles offering a range of shops, the city of Brighton & Hove has comprehensive facilities and rail services to London and there is a road access to the A23 with links to the motorway network and Gatwick.
Directions: From our office head west on Keymer Road to Stonepound Crossroads. At the crossroads turn left and follow the road to Pyecombe and onto the northbound carriageway of the A23. At the first junction branch left just before the Tates petrol station and at the roundabout follow the signpost to Poynings. At the next roundabout proceed straight over and follow the lane towards Poynings village, Mill Close is on your right hand side opposite the village cricket ground.
Council Tax Band: C
Nearest Stations
- Hassocks - 3.30miles
- Preston Park - 4.26miles
- Portslade - 4.28miles
- Aldrington - 4.37miles
- Fishersgate - 4.41miles
Location
Floorplans

