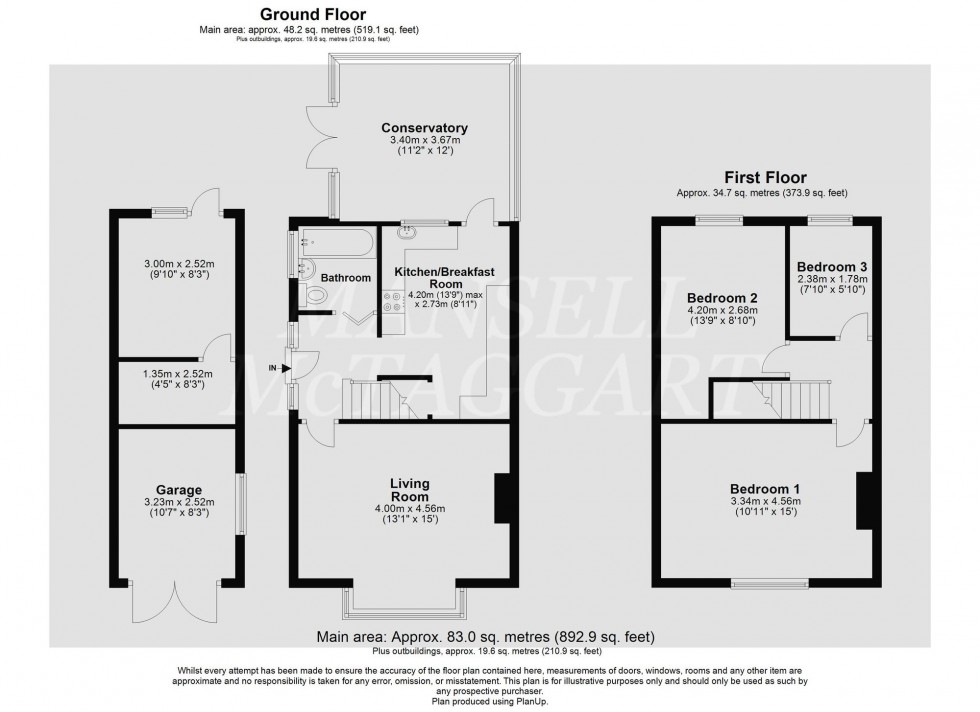3 Bed House For Sale
Tushmore Avenue, Crawley, RH10
Guide Price £425,000 (Freehold)
- Light and airy living room with bay window to front
- Downstairs bathroom
- Kitchen/breakfast room with seating for 4 people
- Large conservatory/dining room
- Two double bedrooms and single bedroom
- 80’ rear garden
- Block paved driveway for numerous vehicles and tandem garage
- Enormous scope for further enlargement (STPP)
- Council Tax Band ‘C’ and EPC ‘tbc’
GUIDE PRICE £425,000 - £450,000 -
A spacious and appealing three bedroom semi-detached family home with significant potential for enlargement , subject to the necessary planning permissions, situated on a quiet residential street in the Northgate area of Crawley.
Approaching the property, you will find a block paved driveway capable of accommodating multiple vehicles, along with a knee-high wall. Upon entering the house, there is a hallway with a side door for shoe and coat storage. Towards the front of the property, you will find a well-proportioned and light-filled living room, featuring a bay window and ample space for freestanding furniture and two 3-seater sofas. Additionally, there is a downstairs bathroom with a frosted window, a panelled bath, separate shower unit, pedestal wash hand basin, low level WC, and tiled walls and flooring. Towards the rear, there is a generously sized kitchen/breakfast room boasting attractive wall and base units, a breakfast bar seating four, an integrated gas hob, electric oven, space for a fridge/freezer, and plumbing and space for a washing machine and dishwasher. French doors lead into a large conservatory/dining room, constructed from a combination of uPVC and brick, equipped with patio doors that open onto the rear patio, as well as side windows overlooking the 80' rear garden.
Ascending the stairs from the entrance hall, you will find the first floor landing, which provides access to the loft and an airing cupboard. There are two spacious double bedrooms that can accommodate a king-size bed and freestanding wardrobe, as well as an additional single bedroom.
Externally, there are double gates that lead to additional parking and a tandem garage with double doors, along with lighting and power. The rear garden is of a generous size, featuring a paved patio area adjacent to the conservatory and a lawn area adorned with shrub and flower beds, all enclosed by wooden panelled fencing.
This property is being offered for sale with no onward chain.
Location Summary
The property is situated within a short walk of Crawley town centre with its excellent selection of shops, inns, recreation facilities, schools and railway station (Victoria/London Bridges approx. 35 minutes) and a short drive from Gatwick Airport and Junction 11 of the M23.
Council Tax Band: C
Nearest Stations
- Crawley - 1.14miles
- Three Bridges - 1.31miles
- Ifield - 1.57miles
- Gatwick Airport - 2.19miles
- Gatwick South Terminal Shuttle Station - 2.23miles
Location
Floorplans

