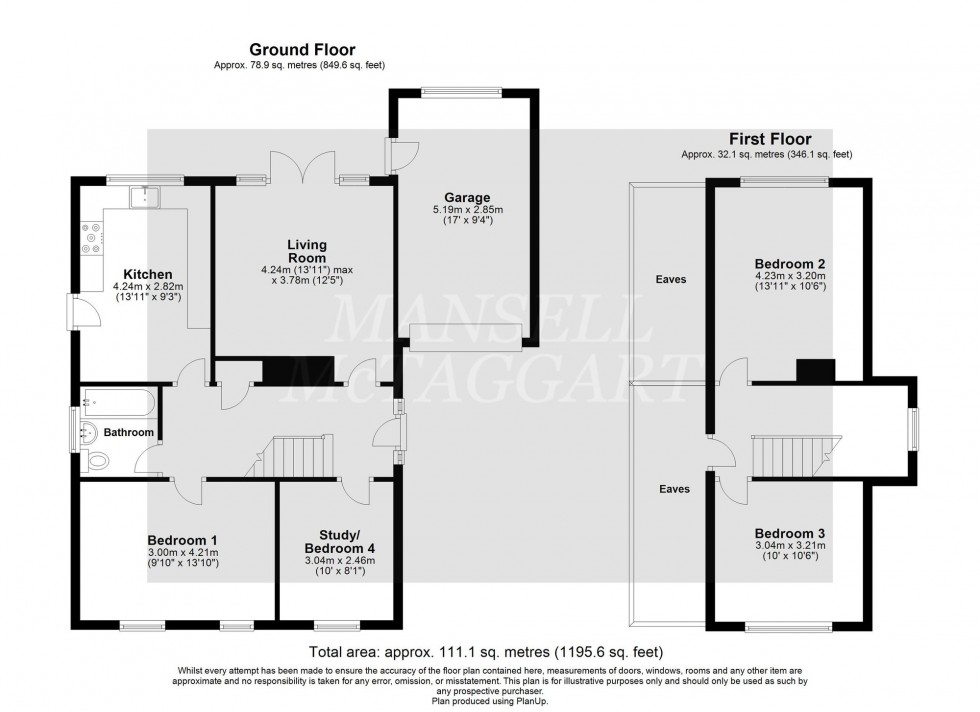3 Bed House Sold STC
New Road, Smallfield, RH6
Guide Price £550,000 (Freehold)
- An opportunity to purchase an attractive 4-bedroom detached chalet bungalow sitting on a large plot and with the potential to extend to the sides and/or to the rear (STPP)
- Chain free
- Garage and brick herringbone driveway providing off-road parking for 3+ cars together with a large south facing rear garden which is not overlooked
- Hallway, kitchen, dining room, lounge and bedroom3/study/office
- Master bedroom and another double bedroom both upstairs
- Superb south facing rear garden with established flowers, shrubs and trees
- Council Tax Band ‘E’ and EPC 'D'
Guide Price - £550,000 - £575,000 -
An opportunity to purchase an attractive family home, newly on the market for the first time in 20 years and with the added bonus of no chain, this 3-bedroom detached chalet bungalow sitting on a large plot and with the potential to extend to the sides and/or to the rear (STPP – previously permitted 2018/335 & 2018/336). Garage and brick herringbone driveway providing off-road parking for 3+ cars together with a large south facing rear garden which is not overlooked. Approaching the property there is a 5-bar gate with the garage ahead together with a brick herringbone patterned driveway providing off-road parking for 3+ cars and gated access to the rear garden is on the left-hand side.
Entering the house, the hallway has solid wood maple flooring which flows throughout the downstairs with attractive oak veneer interior doors. Immediately to the left is bedroom 4/study/office with the stairs ahead. The lounge is to the right and further along also to the right is the kitchen with bedroom 3 opposite and the bathroom between the two. The kitchen has a good range of ecru wall and base units along 3 walls and with feature acacia work surfaces. There is a stable door to the side giving access to the useful herb garden and leading to the rear garden terrace. At the far end there is a large window enjoying a lovely outlook over the rear garden with a butler sink and drainer beneath. Presently with a Fisher & Paykel range cooker with 5 gas burners and a large electric oven together with an extractor above and a Fisher & Paykel American fridge/freezer. Integrated items include a washing machine and a dishwasher with space and plumbing for an American style fridge/freezer with a cupboard above. Bedroom 3 is directly opposite and is a well-proportioned room with plenty of space for furniture and currently has a super king size double bed. There are two windows to the front of the property making it a light and airy space. Bedroom 4 is a good size single room or can be used as a study or an office, making it ideal for those working from home. The bathroom has a neutral colour scheme with large porcelain wall and floor tiles. There is a white suite comprising a bath with electric shower above, WC and wash hand basin together with a frosted window and a chrome ladder style radiator. The lounge has a superb outlook and double doors with full height glazed panels on each side opening onto the large terrace which is adjacent to the property across the full width and is an ideal spot for indoor/outdoor living. In the winter months there is an open fire to enjoy and this has an attractive limestone fire surround and, in addition, there is a contemporary vertical radiator. Moving upstairs there is access to the loft from the landing and a window to the side ensures that there is plenty of light. There is additional storage in the eves running from the front to the rear of the house which is also accessed from the landing. The master bedroom is a generously proportioned double room. It has windows across one wall from which to enjoy the views of the garden. Bedroom 2 is also a double bedroom and is to the front of the property.
Outside:
The property sits within a large plot which means there is the potential to extend on both sides and/or to the rear (STPP) whilst still retaining space at the front and a large rear garden. There is a large, porcelain tiled terrace which is ideal for both relaxing and socialising. This sunny, south facing rear garden is not overlooked and there are currently four sun umbrellas on the terrace. There is an expanse of lawn with a pathway of steppingstones on the right-hand side leading to the far end of the garden. Here there is decking with a feature koi pond and waterfall. There are established trees, shrubs and flowers including a tropical palm, Camellia, Roses, Wisteria and trees with superb blossom in Springtime. A garden which is a haven and can be truly enjoyed.
Location Summary
The property is situated in the village of Smallfield, which boasts a range of local amenities including Co-Op, local butchers and greengrocers, doctors surgery, chemist, and is in close proximity to Horley town centre and railway station providing services to London and the South Coast. There are frequent bus services that run to Redhill, Horley and Crawley. For more extensive shopping, Crawley and Reigate town centres are approximately 15 minute drive. Gatwick Airport and the M23/M25 are also within easy reach.
Council Tax Band: E
Nearest Stations
- Horley - 2.04miles
- Gatwick South Terminal Shuttle Station - 2.31miles
- Gatwick Airport - 2.31miles
- Gatwick North Terminal Shuttle Station - 2.81miles
- Salfords (Surrey) - 2.89miles
Location
Floorplans

