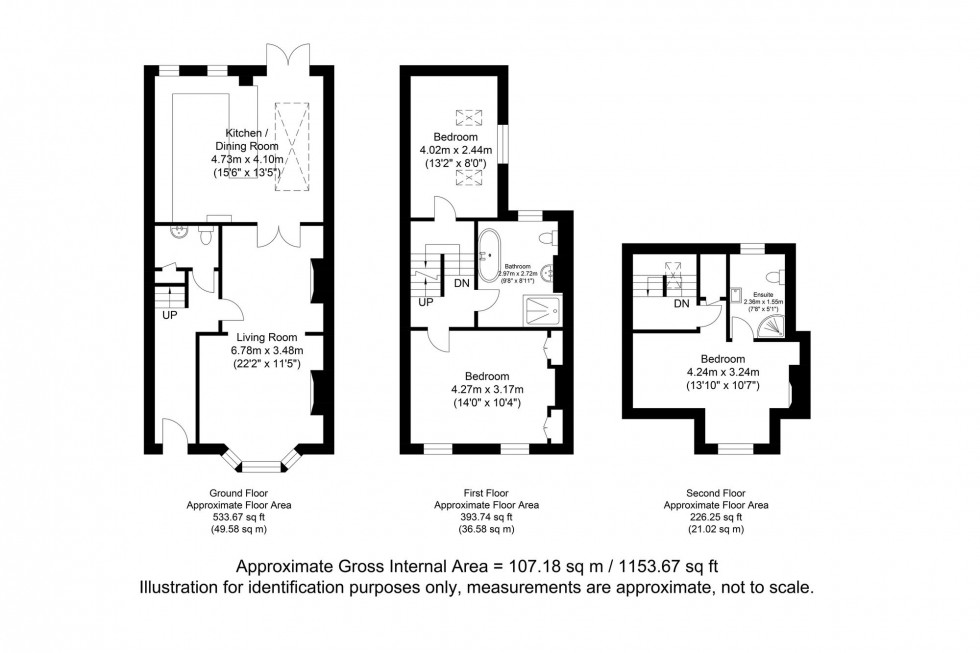3 Bed House Sold STC
Gladstone Buildings, Barcombe, BN8
Guide Price £500,000 (Freehold)
- £500,000 - £550,000 guide price
- 3 DOUBLE BEDROOMS
- STUNNING KITCHEN/DINING ROOM
- GORGEOUS MODERN FAMILY BATHROOM
- MODERN ENSUITE SHOWER ROOM
- THROUGH SITTING ROOM WITH WOOD BURNING STOVE
- LOCATED IN THE HEART OF BARCOMBE
- EXTENSIVELY MODERNISED WITH A FOCUS ON ECO-CREDENTIALS
- SOUTH EASTERLY FACING GARDEN
- MANY CHARACTER FEATURES
£500,000 - £550,000 guide price
A 3 Double Bedroom, 2 Bathroom, character home located in the heart of Barcombe.
The property has been extensively modernised by the current owner with an emphasis on eco-friendly credentials resulting in an EPC Rating of B. The property retains many period features such as fireplaces, restored sash windows, panelled doors, and picture rails, but also boasts modern architectural features such as an impressive triple glazed sky lantern in the kitchen and a stunning solid wood floor, laid in a herringbone pattern, found throughout most of the ground floor.
The property has undergone an extensive refurbishment, stripping the property back to the bare bones and redeveloped. This has provided the owners with the opportunity to incorporate insulation to the exterior walls and under the floors, far beyond standard levels. The property even proudly boasts a modern central heating system with an Air Source Heat Pump.
Viewings are highly recommended.
Approach- Pathway to front door.
Entrance Hall- Panelled front door, stairs to first floor, doors to principal rooms.
Cloakroom/W.C.- Fitted white low level w.c., matching wash hand basin set in vanity cupboard, recessed shelving, chromed heated towel rail, attractive tiled flooring, understairs cupboard.
Living Room- Front aspect double glazed bay window, chimney breast housing recessed solid fuel log burner, square opening to dining area with cast iron inset fireplace with timber surround, gorgeous wood flooring finished in a herringbone pattern, stripped wood panelled double doors to-
Kitchen/Dining Room- A beautifully bright room fitted with a comprehensive range of contemporary wall and base units with attractive solid worktops, inset sink with chromed mixer tap, inset induction hob and built-in double oven and microwave, spaces for American style fridge/freezer and under counter dish washer, rear aspect double glazed windows, double glazed double doors opening onto the rear garden and good size triple glazed skylight window which floods the dining area with natural light, beautiful wood flooring finished in a herringbone pattern.
First floor Landing- Stairs to first floor.
Bedroom- A bright room with partially vaulted ceiling located at the rear of the property with a double glazed window and two roof windows overlooking the rear patio.
Bathroom- A spacious room fitted with period white suite which comprises of a roll top bath with period chromed mixer tap and hand-held shower, corner shower cubicle with glass surround and tiled walls, wash hand basin set in a stunning vanity cupboard, w.c., attractive floor, rear aspect double glazed sash window, ceiling spotlights, extractor fan.
Bedroom- A bright and spacious double room with twin double glazed sash windows overlooking the High Street, 2x double built-in wardrobes.
Second Floor – Study landing, roof window, door to;
Bedroom- An attractive room with front aspect double glazed window and vaulted ceilings, wardrobe.
En-Suite Shower Room- Fitted with a modern white suite which comprises of a corner shower cubicle with glass doors and tiled walls, wash hand basin set in vanity cupboard, low level w.c., rear aspect double glazed window.
Rear Garden- A delightful South Easterly facing rear garden, mainly laid to lawn, brick laid pathway to paved patio with contemporary style pergola over. Useful gated access to rear.
Barcombe Village offers an array of amenities including a community owned village shop, popular primary school, a modern village hall, a business hub which provides meeting rooms for hire and 2 public houses one of which offers the opportunity to hire rowing boats along the River Ouse. Barcombe also boasts a sports and recreation ground and allotments. Scenic walks are aplenty with public footpaths through ancient woodland, countryside with magnificent views and river walks at nearby Barcombe Mills.
A Mainline Railway Station can be found at nearby Cooksbridge which offers direct services to Lewes and London. The station is approximately 2 miles from the property.
Historic Lewes is just 5 miles away and offers an array of shops, supermarkets, restaurants, public houses and cafes.
Secondary Schools can be found at Chailey, Lewes and Ringmer.
Tenure – Freehold
Air Source Heat Pump – Double glazing and secondary glazing.
EPC Rating – B
Council Tax Band – D
Council Tax Band: D
Nearest Stations
- Cooksbridge - 1.88miles
- Plumpton - 3.49miles
- Lewes - 3.71miles
- Uckfield - 4.55miles
- Glynde - 4.99miles
Location
Floorplans

