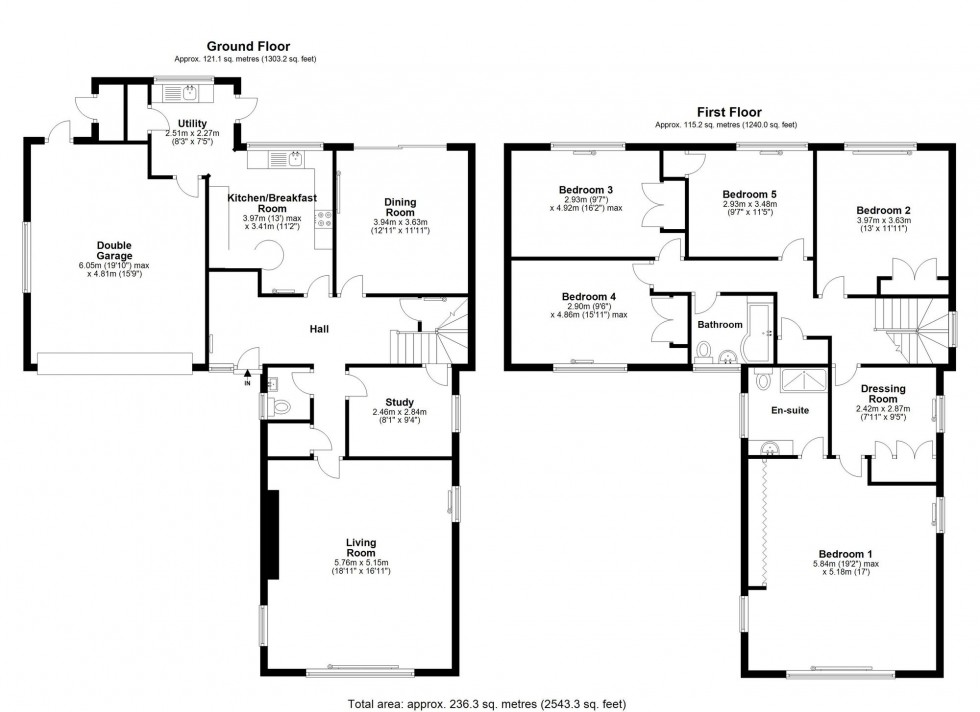5 Bed House Sold STC
Chanctonbury Way, Crawley, RH11
In Excess of £780,000 (Freehold)
- Detached residence on a highly sought after road in Southgate
- Occupying a corner plot
- Double garage and substantial driveway
- Three reception rooms
- Five double bedrooms
- Downstairs cloakroom, en-suite shower room and family bathroom
- Peaceful, private gardens
- Council Tax Band 'G' and EPC 'C'
UNEXPECTEDLY BACK TO THE MARKET - A rare opportunity to acquire a substantial five double bedroom detached family home, occupying a corner plot on a highly sought after road in Southgate. Further benefits include a large driveway with double garage, triple aspect living room with separate dining room and study, downstairs cloakroom, en-suite shower room and private gardens to rear and sides.
Approaching the house, which is set back from the road, the curb appeal is immediately apparent with a large frontage offering parking for numerous vehicles, a generous amount of lawn and a low level walled boundary.
Upon entry, there is a spacious hallway with ample room for shoes and coats as well as a staircase leading to the first floor with storage beneath, a second storage cupboard and access to a downstairs cloakroom.
The living room is situated to the front of the house and is a bright and airy, triple aspect room allowing natural light to flood through the room. There is an abundance of space on offer for multiple sofas and chairs and a feature wall mounted gas fireplace creating a focal point.
In addition, there is a separate dining room comfortably accommodating six to eight persons with pleasant views over the rear garden via sliding patio doors. Completing the reception rooms is a useful study/office, perfect for those working from home.
Finally, there is a spacious kitchen/breakfast room fitted with a wide range of wall and base units, some integrated appliances and built-in breakfast table. This leads seamlessly through to a utility room providing access to the rear garden as well as into the integral double garage, offering potential to convert.
Heading upstairs, the first floor landing gives access to all five bedrooms, family bathroom as well as the loft and airing cupboard.
All five bedrooms are double rooms, perfect for growing families with all offering built in wardrobes.
The principal suite is a real feature of the home with a more than generous bedroom, being triple aspect with a range of fitted wardrobes. In addition, there is a dressing room and an en-suite shower room comprising of a shower cubicle with overhead power shower, wash hand basin and low level WC.
Completing the accommodation is a family bathroom, fitted in a white suite comprising of a panel enclosed bath with electric shower, wash hand basin and low level WC.
Outside, the property benefits from rear and side gardens mainly laid to lawn with planted shrub borders and gated access to the front driveway. The whole enclosed by fencing and walled boundaries, whilst enjoying a peaceful and secluded outlook.
Location Summary
Located within a particularly sought after tree lined road on the southern side of Crawley approximately a quarter of a mile of Crawley centre with its excellent selection of shops, inns, recreation facilities, schools and railway station (London approx. 35 minutes). Gatwick Airport and the Junction 11/M23 are also within easy reach.
Council Tax Band: G
Nearest Stations
- Crawley - 0.55miles
- Ifield - 0.97miles
- Three Bridges - 1.68miles
- Faygate - 2.98miles
- Gatwick Airport - 3.73miles
Location
Floorplans

