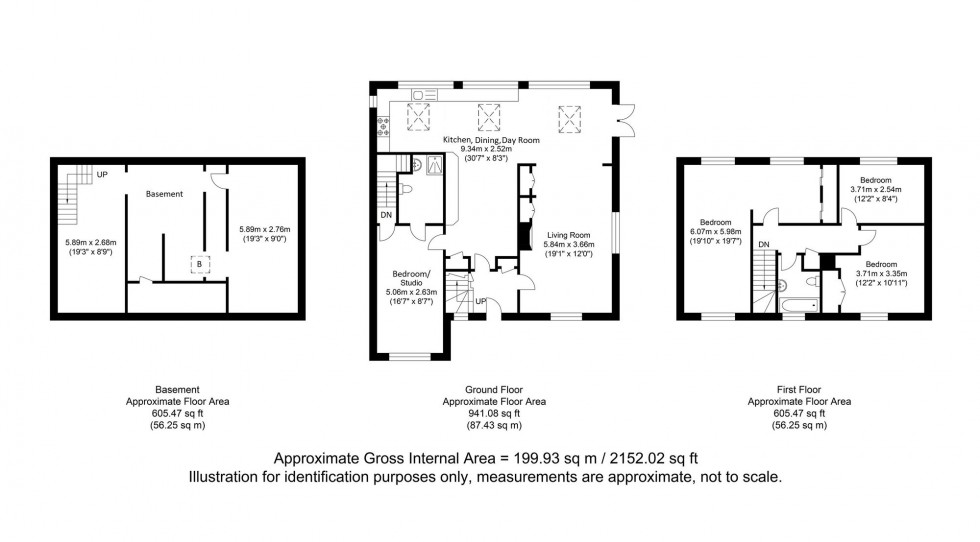4 Bed House For Sale
The Street, Selmeston, BN26
Guide Price £550,000 (Freehold)
- £550,000 - £575,000 GUIDE PRICE
- 4 DOUBLE BEDROOMS
- 2 BATHROOMS
- IMPRESSIVE OPEN PLAN LIVING, KITCHEN DAY, ROOM
- FURTHER SITTING ROOM WITH FIREPLACE
- BACKING DIRECTLY ONTO LOCAL COUNTRYSIDE
- STUNNING VIEWS OF THE SOUTH DOWNS
- GENEROUSLY SIZED GARDEN
- 3 BASEMENT ROOMS NOT YET DEVELOPED
- SEMI-RURAL SETTING AWAY FROM PASSING TRAFFIC
£550,000 - £575,000 GUIDE PRICE.
A fantastic family home backing directly onto local countryside with stunning views reaching as far as the South Downs National Park.
The extended 4 Bedroom, 2 Bathroom, semi-detached home offers both flexible and adaptable accommodation and whilst beautifully presented offers further potential to develop, potentially into the loft and/or the basement subject to the usual consents and permissions.
The property is located at the end of a private cul de sac and features a wonderful open plan Living, Kitchen Day Room with partially vaulted ceiling and stunning views. There is a further Sitting Room with open fireplace and parquet floor. Completing the ground floor accommodation is a Bedroom/Studio with EnSuite Shower Room. Upstairs there is a modern Family Bathroom and 3 Double Bedrooms, but were originally 4, which could be re-instated if desired.
Outside there is great garden of a generous size which lays adjacent to the countryside and a raised terrace takes full advantage of the enviable views.
Entrance Hall- Beautiful parquet floor, and equally beautifully stained-glass, porthole window to the front. Stairs lead to the first floor. Cloaks cupboard. Doors to principal rooms.
Open Plan Living, Kitchen, Day Room- An impressive open plan Living, Kitchen, Dining Room with magnificent far reaching views which extends across the local countryside and onto the South Downs in the distance.
Kitchen, Dining Room- A fantastic room of a more than generous size and boasting glorious views across the local countryside and South Downs. The modern kitchen is finished in a white gloss design and is complimented by real wood worksurfaces and a Herringbone wood floor. Three sizable windows make the most of the uninterrupted views and roof windows help flood the room with natural light. The room boasts a vaulted ceiling with exposed timbers which add character and double doors lead into the garden. Full width opening to;
Living Room- A dual aspect room with views to the front and side with views over the garden. The room features an open fireplace with decorative tiled hearth and surround and a gorgeous parquet floor. Door to Entrance Hall.
Ground Floor Bedroom/Studio – Presented as a Studio but perfect as a ground floor bedroom with views over the front garden. Door to EnSuite and Door opens to reveal stairs down to the Basement.
EnSuite- Modern ground floor wet room style of shower room with rainfall shower, wc and wash hand basin. Black tiled walls contrasting with a lighter colour floor tiles create a luxury feel to the suite.
First Floor Landing- Doors to principal rooms. Linen cupboard.
Bedroom 1- Formerly two bedrooms now knocked through into a more than generously sized principal bedroom with dual aspect light and splendid far reaching views over the local countryside and South Downs.
Bedroom 2- A generous double bedroom with exposed painted floorboards, fitted wardrobe and elevated views to the front.
Bedroom 3 – A comfortable double bedroom with magnificent far reaching views over the countryside and South Downs.
Bathroom- A modern bathroom suite comprising a tear shaped bath with shower over and glass screen door. WC and wash hand basin set into a vanity unit. Modern tiled walls and window to the front.
Basement – A surprising find in this property is the basement which offers good head height but is otherwise un-developed. The basement comprises three primary rooms with further storage areas. The sellers advise us that neighbours have developed their basements into reception spaces.
Garden - The garden is generously sized and relatively level. Primarily laid to lawnwith mature and established plants and shrubswith a raised terrace adjacent to the Kitchen. The terrace makes the most of the impressive, un-interrupted views over the adjoining countryside.
Driveway- Located at the front of the property and providing off street parking.
Selmeston is a pretty village located just 6 miles East of Lewes. The village is home to a beautiful church, a village hall which hosts events and is also available for private hire. There is a well stocked Convenience Store at the petrol station and an excellent recently refurbished public house known as the Barley Mow. A little further away is Middle Farm with butchery and farm shop. Middle farm is a popular children’s petting farm with seasonal events such as lambing season.
Berwick is another village located close by with direct scenic walks from Selmeston, Berwick is home to a Mainline Railway Station with direct services to Lewes, Gatwick and London.
Schooling can be found at nearby Firle, who provide a bus service to and from the school and local villages. Laughton and Ringmer also provide excellent schools, with further options at Bedes and further afield in Brighton and Eastbourne.
Tenure – Freehold
Oil fired central Heating – Double Glazing.
EPC Rating – E
Council Tax Band – E
Council Tax Band: E
Nearest Stations
- Berwick (Sussex) - 1.12miles
- Glynde - 3.31miles
- Polegate - 4.78miles
- Southease - 4.83miles
- Bishopstone - 4.91miles
Location
Floorplans

