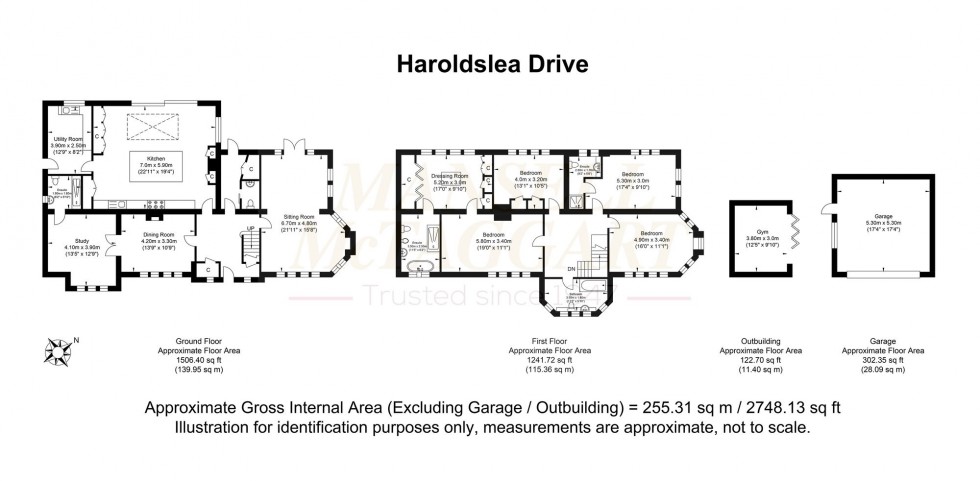4 Bed House Sold STC
Haroldslea, Horley, RH6
£1,200,000 (Freehold)
- Extended and upgraded 1930s detached family home
- Four/five double bedrooms
- Versatile downstairs bedroom/family room
- Bespoke kitchen from Paines and Grey
- Detached double garage
- Located on a private no through road
- Generous plot with high reaching boarder trees giving a sense of seclusion
- Heated swimming pool
- Garden room/gym with power and lighting
A beautifully presented four/five bed detached family home which has been meticulously upgraded and extended to a very high standard by the current owners, boasting a generous and secluded plot. The property bridges the gap between town and country living being located down a peaceful private no through road, however within close proximity of Horley town centre, Horley train station, transport links, popular schools and local amenities.
Upon approach to the property via a gated entrance which opens to the large gravelled driveway with parking for numerous vehicles. There is access to garden on both sides of the property, double garage and tasteful integrated porch.
Entering the property via a 1930s styled arched door, leads to the entrance hall which is a bright and airy space. From here, there is access to all rooms and stairs ascending to the first floor. To your left is a versatile space currently dressed as a family room, which leads to the study and downstairs bathroom. This could also be used as a downstairs bedroom/annexe. The kitchen/dining room is a simply stunning space, the current owners have built a sizable extension to incorporate a vast open plan space housing a bespoke Paine and Grey kitchen with a host of fitted appliances by top brands. There is also a bespoke fitted island and table set, tiled flooring, underfloor heating, door to utility and both a skylight and bi-fold doors flooding the room with light. Completing the downstairs accommodation is the boot room with storage and cloakroom adjacent to the living room. The living room is a lovely bright space with a unique space with triple aspect windows allowing in lots of natural light. There is ample space for multiple family sofas and any other freestanding furniture you may wish, finished with a log burner, bringing a sense of character and a focal point to the room.
Upstairs, you are greeted by a spacious landing giving access to all four double bedrooms, family bathroom. Bedroom one is a fantastic space with ample room for a super king bed and any freestanding furniture you wish. Here there is access to the beautiful and sizable dressing room with bespoke cupboards and further access to the en-suite with an elegant array of sanitaryware and underfloor heating. Bedroom two is of equally generous proportions with space for a king size bed, storage units and a further en-suite. Bedrooms three and four are further double rooms, with bedroom three benefiting from triple aspect windows. The family bathroom is fully tiled with modern sanitaryware and underfloor heating.
To rear, the property boasts a wonderfully sized and secluded rear garden. Here there is a 110sqm patio abutting the property, with the remainder being laid to lawn. It is encompassed within a high reaching treelined boarder creating a lovely sense of privacy. There is also a gym with power and lighting, and a heated swimming pool.
Internal viewings are highly advised
Council Tax Band: G
Nearest Stations
- Horley - 0.72miles
- Gatwick South Terminal Shuttle Station - 0.98miles
- Gatwick Airport - 1.00miles
- Gatwick North Terminal Shuttle Station - 1.43miles
- Salfords (Surrey) - 2.54miles
Location
Floorplans

