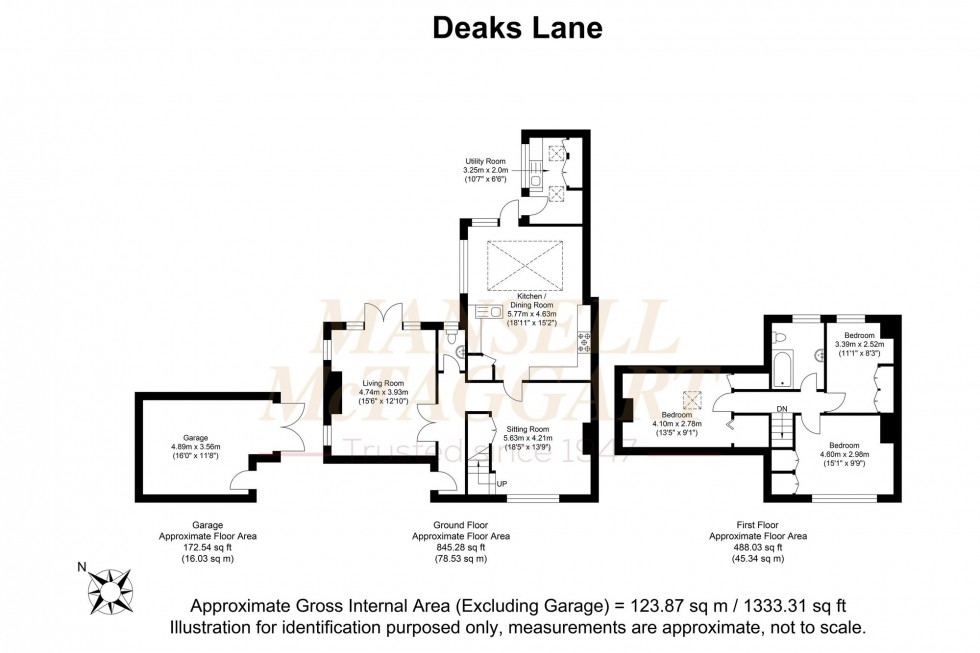3 Bed Cottage Under Offer
Deaks Lane, Ansty, RH17
Guide Price £750,000 (Freehold)
- Semi-detached period cottage (1,333 sq.ft) on plot approaching 0.3 acre.
- Sought-after lane in village location with swift and easy access to A/M23.
- Living room with open fireplace. Sitting room with woodburning stove.
- Kitchen/dining room with bespoke cabinetry. Outdoor attached utility/boot room.
- 3-first floor double bedrooms with fitted wardrobes.
- 1st-floor bathroom with Victorian-style suite. Split level landing.
- Air-source heat pump. Re-fitted windows (Summer 2023).
- Stunning landscaped gardens to front, side and rear.
- Large private driveway. Detached twin-bay barn-style garage.
- EPC Rating: TBC. Council Tax Band: E. Vendor suited.
GUIDE PRICE: £750,000 - £775,000 - OPEN DAY VIEWINGS ~ SATURDAY 14th DECEMBER ~ STRICTLY BY APPOINTMENT ONLY. PLEASE VIEW THE VIDEO TOUR BEFORE ARRANGING.
This delightful and characterful 3-BEDROOM SEMI-DETACHED PERIOD COTTAGE of 1,333 sq.ft. is set on an impressive plot APPROACHING ⅓ OF AN ACRE whilst boasting splendid and tranquil gardens. The property, having been subject to sympathetic RENOVATION and EXTENSION by its previous owners, provides a unique and versatile layout lending itself to modern day living whilst retaining much of its period charm. Additionally, the cottage enjoys a beautiful, sumptuous and enhanced décor created by the present owners.
The accommodation in brief comprises: ENTRANCE HALL with oak-plank flooring leading to a CLOAKROOM/WC with white suite. Double doors open into a striking, triple aspect LIVING ROOM where views across each facet of the gardens are enjoyed whilst featuring an open fireplace and French-style doors opening onto a shingled outdoor sitting area beyond. From the hallway, a couple of slight steps up lead into a cosy SITTING ROOM with oak plank flooring, enjoying a woodburning stove inset to a brick surround with recessed cupboards and book shelving to either side of the chimney breast. Further storage is provided to two understairs cupboards within this room. A fabulous country-style KITCHEN/DINING ROOM sits adjacent, laid to a quarry tiled floor with underfloor heating and fitted with bespoke, hand-made cabinetry finished in a deep blue hue, complemented with solid woodblock worksurfaces and upstands with inset ceramic Butler sink as well as space for a freestanding dishwasher. A Rangemaster cooker has a cast-iron antique woodburning cook stove and flue alongside set within a brick surround creating an eye-catching focal point. A bright and airy DINING AREA offers plenty of space for a large dining table and chairs in addition to an American-style fridge/freezer.
An external door opens onto the paved patio beyond, also giving access to a separate, attached UTILITY/BOOT ROOM installed with ample fitted cupboards, double stainless-steel sink with window above and undercounter spaces for washing machine and tumble dryer. Velux roof windows give plenty of natural light.
From the SITTING ROOM, a staircase rises to the FIRST FLOOR LANDING leading to THREE DOUBLE BEDROOMS. Bedrooms ONE and TWO enjoy a stripped pine floor and fitted wardrobes whilst BEDROOM 3, laid to carpet, has two fitted eaves wardrobe cupboard(s), bespoke hand-built contemporary style book casing and a Velux roof window. An opulent Victorian-style FAMILY BATHOOM is equipped with a shower over bath, vanity basin unit and WC. Lastly, a loft hatch to the landing has a drop-down ladder giving access to the part-boarded and lit roof space.
Further benefits include:- Air-source heat pump to radiators and underfloor heating, re-fitted windows (Summer 2023), recently re-fitted high quality carpet to sitting room. High degree of privacy and quiet seclusion.
OUTSIDE
TO THE FRONT is a large gravelled PRIVATE DRIVEWAY providing parking for several vehicles in addition to a DETACHED BARN-STYLE TWO BAY GARAGE, one side being an open carport/storage area and the other enclosed with double doors. A well-stocked, pretty cottage-style garden is positioned immediately to the front of the property.
The stunning gardens, being a particular feature, ENJOY A HIGH DEGREE OF PRIVACY AND QUIET SECLUSION with a wooded outlook, flanked with mature trees, hedging and shrubs whilst displaying plenty of all-year round colour.
Swathing from the side to rear of the property, these gardens have a gentle tier with large expanses of level lawns. A LARGE SHINGLE SITTING AREA is positioned beyond the living room, ideal for entertaining, with a few steps up to a raised, PAVED PATIO accessed off the dining area of the kitchen and ideal for alfresco dining.
Additionally, a shingled FRUIT/VEGETABLE GARDEN AREA contains several raised beds and a GREENHOUSE.
Tucked away to the far side is a gate leading to a COVERED LOG STORE attached to the side of the barn-style garage in addition to a further gate giving access to the driveway.
Location Summary
‘Thickets occupies a most pleasant corner position within the highly sought-after Deaks Lane on the village’s western outskirts, convenient for the A/M23.
The centre of the village is approx. 0.2 miles distant where there is a fuel station with convenience store, a cricket field and a new sports and social club.
Ansty is surrounded by glorious countryside interspersed with footpaths and bridleways linking with the neighbouring districts and villages.
Nearby Cuckfield (1.3 miles distant) has a picturesque high street with a broader range of shops, stores, restaurants and highly regarded schooling where children from Ansty fall into the catchment area.
Haywards Heath town centre (3 miles distant) to the east, has an extensive shopping centre, sports and leisure facilities and a mainline railway station providing fast commuter links to London (Victoria/London Bridge 47 mins) and the south coast (Brighton 20 mins).
Council Tax Band: E
Nearest Stations
- Haywards Heath - 2.65miles
- Wivelsfield - 2.88miles
- Burgess Hill - 3.32miles
- Balcombe - 4.29miles
- Hassocks - 4.99miles
Location
Floorplans

