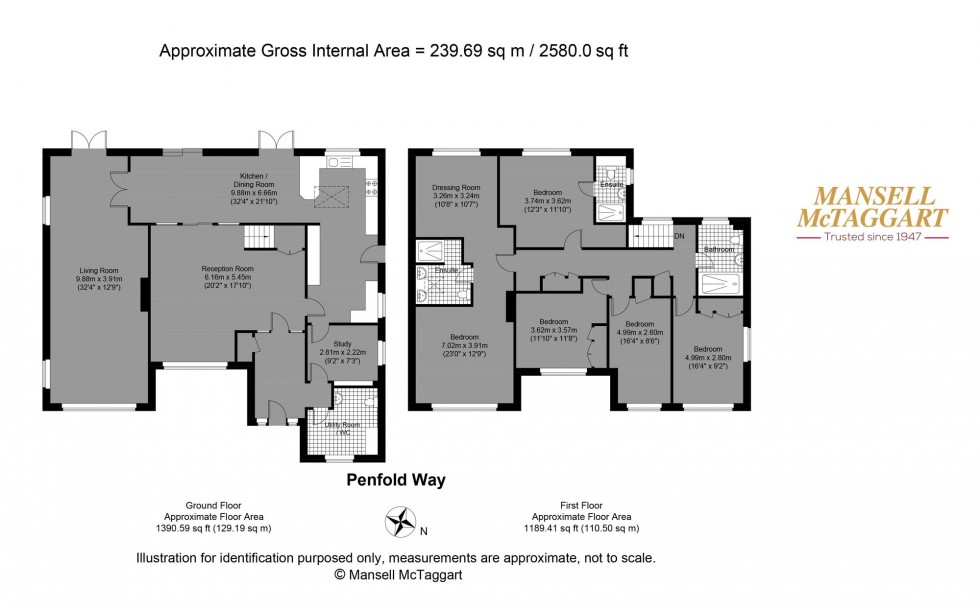5 Bed House For Sale
Penfold Way, Steyning, BN44
In Excess of £1,100,000 (Freehold)
- Five Double Bedrooms
- Principal Bedroom Suite With Vaulted Ceiling, Dressing Room & En-Suite
- Thoughtfully Extended For Ideal Family Living.
- Seamless Flow With Separate Areas For Privacy.
- Impressive Open-Plan Kitchen/Dining Area.
- Spacious Reception Rooms.
- Dedicated Study And Utility Room With WC.
- South/Westerly Garden
- Ample Driveway Parking And Workshop With EV Charger.
- Easy Access To The Twitten With A Shortcut To The High Street
This fantastic family home has been thoughtfully extended to create an ideal living space for family living. It seamlessly flows, yet allows growing families to enjoy separate areas for privacy and versatility. Ideally located within a twitten of only six houses, the property feels extremely secluded with mature hedge screening.
The front door leads into a spacious entrance area with space to welcome guests and to take off jackets and shoes, there is a useful coats cupboard and glass doors open into the sitting room which benefits from a gas fire and large under stair storage cupboards. To the back of the home sits the impressive open-plan kitchen/dining/family area, measuring an impressive 9.88m x 6.66m, it’s perfect for family gatherings and entertaining all year round and come the summer months, there are both patio and sliding doors which lead out onto the rear decking. The modern kitchen is equipped with high-quality BOSCH appliances, a variety of wall and base level storage cupboards and a breakfast bar fo casual dining or socialising. Double doors open into a second feature recetion room which is currently set up as a bar and living room, not only does it run the length of the house, it also features a triple aspect and like the kitchen/dining area it also has patio doors which will take you out onto the garden. A dedicated study provides a quiet space for work or study and a utility room with a WC adds to daily convenience and completes the ground floor accomodation.
Upstairs is equally as impressive with five double bedrooms and three bathrooms. The principal suite boasts a vaulted ceiling, dressing area, and a luxurious en-suite shower room with Venetian plaster, a solar-operated Velux window, underfloor heating, and heated mirrors. The second bedroom also features a vaulted ceiling alongside it’s on en-suite whilst the additional bedrooms all feature built in storage. A family bathroom completes the first floor accommodation.
Outside, to the front you will find a spacious driveway with off road parking for multiple vehiciles in addition to a separate 6m x 5m Dunster House log cabin which is currently used as a workshop, it also features its own consumer unit ready for a 7.4kW car charger, and a 2m x 5m side store.
The rear garden has a favoured south/westlerly aspect and features a well-maintained lawn, ideal for family activities and a lovely decked area for outdoor dining and gatherings. The garden's design provides both privacy and a sense of openness, making it an inviting space for enjoying the outdoors.
Offering space, luxury, and practicality, this home is perfect for modern family life.
Council Tax Band: F
Nearest Stations
- Lancing - 4.08miles
- Shoreham-by-Sea (Sussex) - 4.34miles
- East Worthing - 4.59miles
- Worthing - 5.10miles
- West Worthing - 5.45miles
Location
Floorplans

