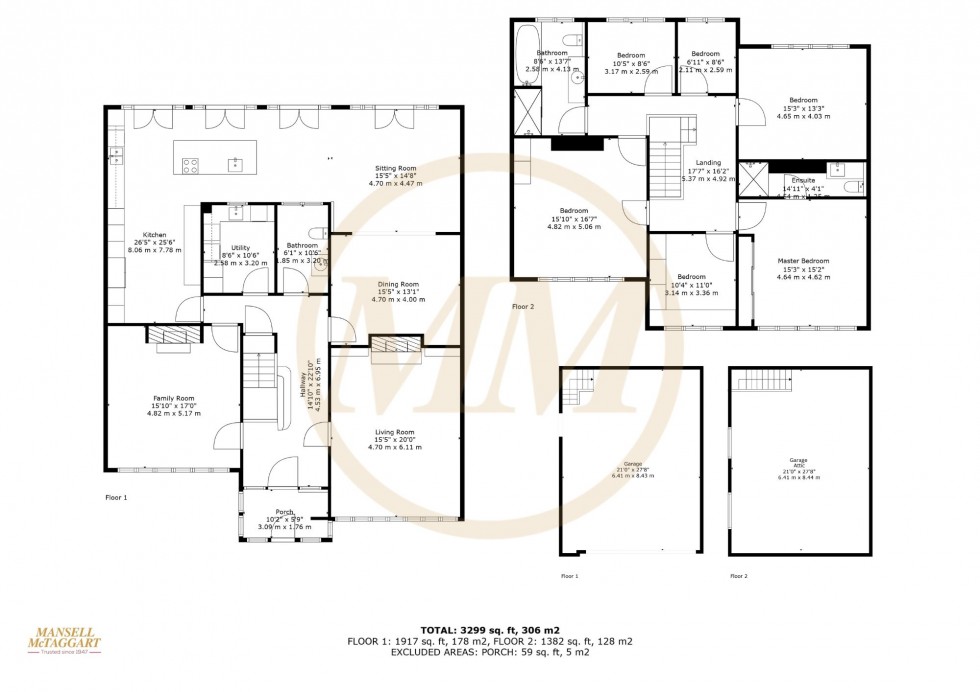6 Bed House For Sale
36 West Parade, Worthing, BN11
Guide Price £1,650,000 (Freehold)
- Six Generously Proportioned Bedrooms
- Panoramic Sea Views
- Bright and Airy Southerly Aspect Living and Dining Rooms
- Contemporary Open-Plan Kitchen/Dining/Family Space
- Charming Period Features with Timeless Character
- Expansive Detached Double Garage (27'8" x 23'1")
- Convenient 'In and Out' Driveway and Rear Driveway
- Practical Utility Room and Ground Floor WC
- Beautifully Landscaped Rear Garden
Perfectly positioned to capture breathtaking sea views, this magnificent six-bedroom detached home combines period charm with contemporary luxury, offering exceptional living spaces both inside and out. Nestled behind 6ft high galvanised gates, the property enjoys privacy and grandeur, with an impressive 'in and out' block-paved driveway providing ample off-road parking.
As you step through the large porch and original front door, you’re welcomed into a grand reception hall. High ceilings, original wood panelling, and a beautifully turned staircase immediately set the tone for the elegance and character that flows throughout the home. The reception hall also features a fitted cloaks cupboard and provides access to all principal rooms.
The southerly aspect living room is a stunning space, bathed in natural light and boasting an open fire, making it the perfect setting for relaxation or entertaining. Adjacent, the formal dining room echoes the same period charm, with original wood panelling and an open fire creating a warm and inviting atmosphere.
The heart of the home is the spectacular open-plan kitchen/dining/family room. This modern space is thoughtfully designed for family living and entertaining, featuring high-end Neff appliances, including two hide-and-slide ovens, deep warming drawers, an induction hob, and two integrated dishwashers. The room flows seamlessly into an additional reception/games room, with four sets of French doors opening onto the beautifully landscaped rear garden, creating a wonderful connection between indoor and outdoor spaces. A spacious utility room and a large downstairs WC complete the ground floor accommodation.
Upstairs, the exceptional galleried landing offers a sense of grandeur and leads to six generously proportioned bedrooms. Three of the bedrooms enjoy direct sea views, including the luxurious master suite, which features fitted wardrobes and a modern en-suite shower room. The family bathroom is equally impressive, boasting a walk-in shower, bath, WC, and elegant vanity units with storage.
Externally, the property continues to impress. The front sun terrace, nestled between the central façade and side wall, provides a sociable space for outdoor furniture and alfresco dining, with views of the promenade. The landscaped rear garden is a haven of tranquillity, featuring a large decking area, a 5-seater hot tub with multiple jets, and mature planting that offers both privacy and beauty. A side gate provides convenient access to the additional driveway and the substantial double garage (27'8" x 23'1"), complete with light, power, an electric roller door, and a staircase leading to a first-floor storage area.
This remarkable home effortlessly blends timeless elegance with modern convenience, making it the perfect retreat for family living or entertaining on a grand scale. Its prime location, sea views, and luxurious features make it a truly unique offering.
Nearest Stations
- West Worthing - 0.80miles
- Durrington-on-Sea - 0.99miles
- Worthing - 1.18miles
- Goring-by-Sea - 1.78miles
- East Worthing - 2.07miles
Location
Floorplans

