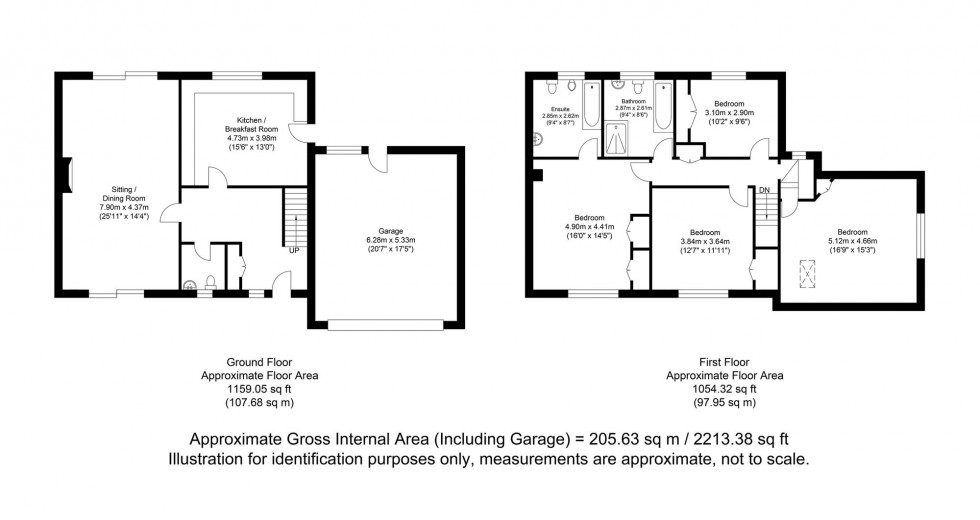4 Bed House Sold STC
Wellgreen Lane, Kingston, BN7
In Excess of £850,000 (Freehold)
- 4 DOUBLE BEDROOMS
- GENEROUS GARDEN OF APX HALF AN ACRE
- MAGNIFICENT FAR REACHING VIEWS
- 25ft SITTING ROOM WITH FIREPLACE
- KITCHEN BREAKFAST ROOM
- GROUND FLOOR CLOAKROOM
- FAMILY BATHROOM AND ENSUITE BATHROOM
- DOUBLE GARAGE & DRIVE
- DESIRABLE VILLAGE OF KINGSTON
- TUCKED AWAY POSITION
Located in a tucked away position off of Wellgreen Lane, Mallard is a particularly spacious 4 Double Bedroom home boasting magnificent far-reaching views across the South Downs.
The Detached property boasts a particularly private plot which is believed to measure approximately half an acre and whilst the 2,200 sq foot home feels generously proportioned, we feel there is potential for further extension, stpp and potential for general updating.
To the ground floor we find an Entrance Hall, Cloakroom, Kitchen Breakfast Room and an extremely generous 25’11 x 14’4 Sitting Room.
Upstairs there are 4 Double Bedrooms, the principal bedroom benefitting from an EnSuite Bathroom, Bedroom 2 boasts magnificent far-reaching views, and there is a good size Family Bathroom.
Outside there is an extensive drive and double garage and a particularly private garden believed to measure approximately half an acre.
Approach – A recently resurfaced drive off of Wellgreen Lane leads to Mallard. Pathway then leads to front with open veranda.
Entrance Hall – A generously sized entrance hall, with fitted cloaks cupboard, pine doors to principal rooms, and stairs with wooden handrail and balustrade to first floor. Floor to ceiling window to front.
Sitting Room – Measuring a generous 25’11 x 14’4. The dual aspect room enjoys views over the front and rear gardens with patio doors providing access to both. Open fireplace with timber mantel and surround.
Kitchen / Breakfast Room - Fitted kitchen comprising of a range of wall and base units with cupboards and drawers and space for appliances. Views over rear garden and door providing access to garden.
Cloakroom – suite comprising of wc and wash hand basin. Window to the front
First Floor Landing - Pine panel doors to principal rooms. Linen Cupboard. Window with views to rear garden.
Bathroom - Suite comprising of a bath, separate shower enclosure with sliding glass door, low level W.C and wash hand basin. Window to the rear and tiled walls.
Bedroom 1 – A particularly generously sized bedroom with views to the front, fitted wardrobes with pine doors. Door to EnSuite Bathroom.
EnSuite Bathroom – Suite comprising of a bath with shower attachment, low level W.C, bidet and wash hand basin. Window to the rear and tiled walls.
Bedroom 2 – Another double bedroom this time with magnificent panoramic views over the Ouse Valley and South Downs, the views extend to Lewes and Lewes Castle. Further roof window to front.
Bedroom 3 – A double bedroom with views to the front and fitted wardrobe.
Bedroom 4 – A double bedroom with double wardrobe and views over the rear garden.
Double Garage – An integral double garage with power points and light. Electric garage door and pedestrian door and window to the rear.
Driveway – A shared driveway amongst 3 properties. The recently resurfaced drive provides ample off street parking.
Garden – An extremely generous plot believed to measure approximately half an acre. The garden has become overgrown in part but the garden is mostly laid to lawn with mature and established borders. The height of the boarders has provided privacy and seclusion. Being at the end of the road the property enjoys a generous plot which has allowed for a good size front garden which is mostly laid to lawn with a formal flower bed.
Location
Kingston is a desirable and picturesque village set at the foot of the South Downs. The village benefits from the The Juggs Inn public house, which serves food and features a delightful pub garden. The village also features a popular infant and junior school.
The Village has a good range of leisure activities including a public access tennis court, two village greens, and a modern village hall which can be hired for events. The village is within easy access to The South Downs Way and many other charming country walks via footpaths and bridleways to neighbouring villages, Lewes and the Sussex coastline. There is also a cycle path into Lewes and a bus service to Lewes and the Sussex coast. Lewes mainline railway station is just 1.5 miles away (source Google Maps) and offers direct services to Brighton and London.
Tenure – Freehold
Gas central Heating – Double Glazing.
EPC Rating – C
Council Tax Band – G
Council Tax Band: G
Nearest Stations
- Lewes - 1.25miles
- Southease - Piddinghoe Road - 2.30miles
- Southease - 2.55miles
- Cooksbridge - 3.15miles
- Falmer - 3.41miles
Location
Floorplans

