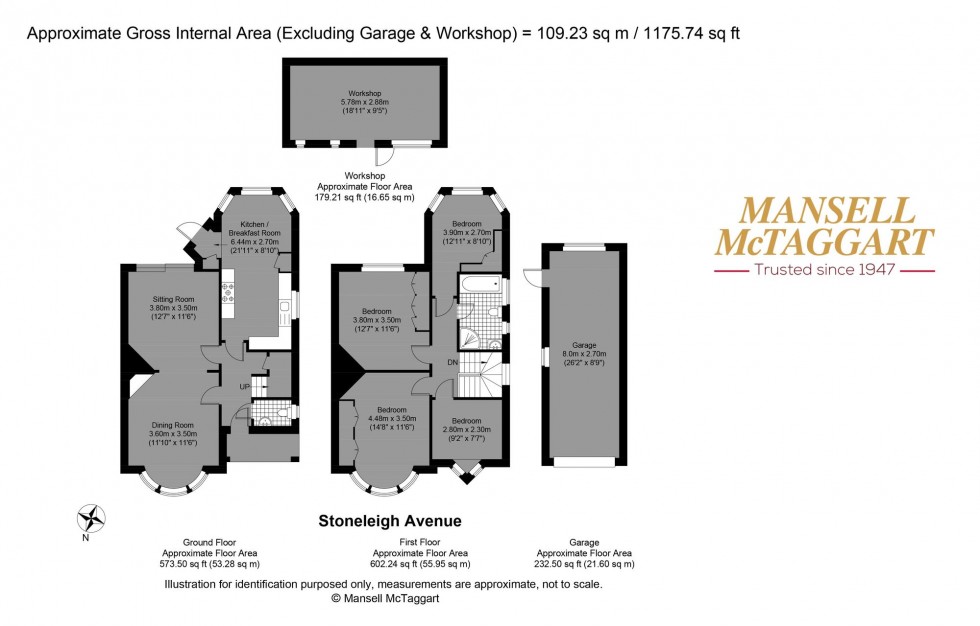4 Bed House For Sale
Stoneleigh Avenue, Brighton, BN1
Guide Price £550,000 (Freehold)
- A Skillfully Extended Four Bedroom 1936 Semi-Detached Property
- Patcham Junior & High Schools Conveniently At The Foot Of Stoneleigh Avenue
- NO ONWARD CHAIN
- A Practically Level, Directly South-Facing, Delightful Rear Garden With A Substantial Timber Built Workshop
- A Double (Tandem) Garage With Light And Power Plus Windows To Side And Up And Over Door To Front
- A Comprehensively Fitted Kitchen/Breakfast Room Featuring Bay Window Overlooking Garden
- Claygate Brick Fireplace Forming Centre Piece To Reception Area
- Ground Floor WC & First Floor Modern Bath/Shower Suite
- Period Features Include Picture Rails, Stripped Canadian Pine Doors And "Dog Leg" Staircase
- A Small Shallow Basement Storage Area Below kitchen
Guide Price £550,000 to £575,000
This Four Bedroom 1936 built semi-detached property is situated close to the foot of Stoneleigh Avenue, literally just yards away from both Patcham Junior & High Schools. Although originally built as a three bedroom property, a rear two storey extension was sympathetically added some time ago to reflect the design of the original build providing the fourth bedroom on the first floor and a 22’ long kitchen/breakfast room below.
The property has been modernised and well maintained throughout to include sealed unit double glazing and gas fired central heating, yet a number of period features remain, to include; a Claygate brick built fireplace set into distinctive angular chimney breast, a lovely turned staircase, panelled internal doors and picture rails.
The bright and spacious entrance hall offers both a full height under stairs storage cupboard with a window to side, and a Cloakroom with WC.
The through reception overlooking a delightful south facing garden still retains the original two independent doorways leading to the hallway allowing for separate rooms to be restored if required. A character Claygate brick laid fireplace provides a welcome focal point.
The kitchen breakfast room is comprehensively fitted with extensive work surfaces and integrated appliances opening to the breakfast area with bay window overlooking the garden and flooding this area with daylight.
A turned staircase leads to the first floor landing, and this floor provides two large double bedrooms and two single bedrooms which are both currently used as studies. A large bathroom offers both a modern bath and corner shower cubicle, pedestal wash hand basin and low level WC.
Overhead, from the landing, the loft area is accessed via a retractable ladder, and has been fully boarded and insulated with light.
Excellent transport links into Brighton City Centre, and specifically The Churchill Shopping Centre, are available via No.5, 5a & 5b bus services. The No.52 Yellow Bus service also runs regularly into The City.
Local shopping facilities on Carden Avenue are some 15 minutes walk away providing ASDA, M&S & Currys Electrical store.
For fresh air and exercise, the Mackie Park Playground, Tennis Courts, and nature reserve can be accessed some 5 minutes walk away, in Ladies Mile Road.
The rear garden is mainly laid to lawn, including borders, for keen gardeners, offering a directly south facing aspect.
A 26’ long detached garage with window and door to side, together with an up & over door to front, is set back to the side of the property. A timber built detached workshop measuring 19’ x 9.5’ stands at the foot of there garden.
Council Tax Band: D
Nearest Stations
- Preston Park - 1.29miles
- Moulsecoomb - 1.48miles
- London Road (Brighton) - 1.80miles
- Hove - 2.27miles
- Brighton - 2.32miles
Location
Floorplans

