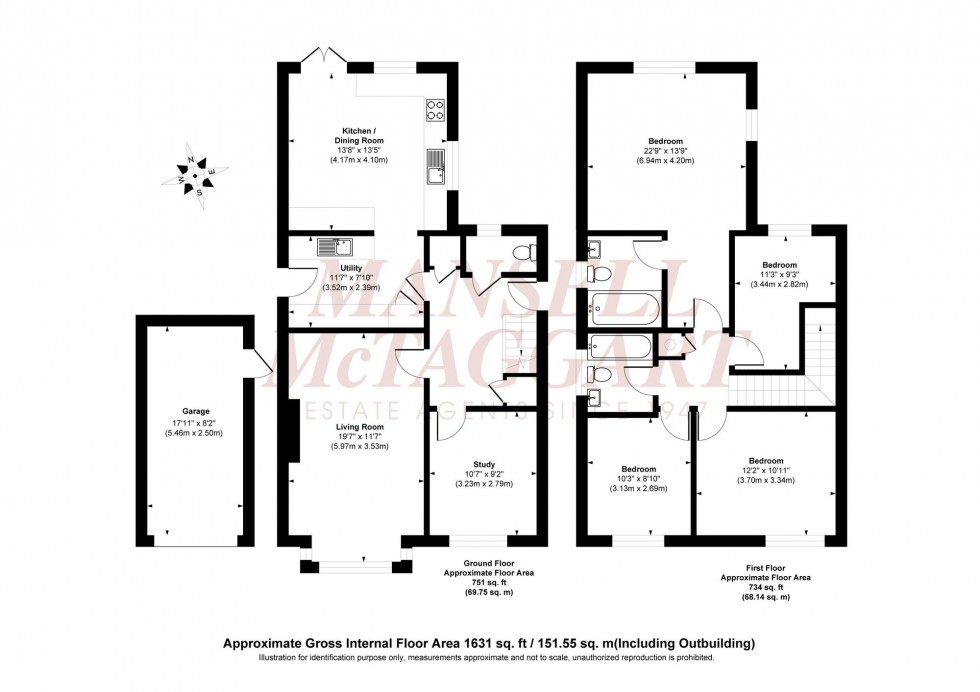4 Bed House Sold STC
Kirdford Close, Burgess Hill, RH15
£600,000 (Freehold)
- Entrance Hall & Cloakroom/WC
- Kitchen/Dining Room & Utility Room
- Living Room
- Study
- Master Bedroom & Ensuite
- 3 Further Double Bedrooms
- Family Bathroom
- Private Driveway & Garage
- Large Rear Garden
- Vendor Suited
A great opportunity to purchase a particularly spacious 4 bedroom family home that benefits from a 102’ rear garden, having been extended to the rear with scope for further enlargement STPP. The property hasn’t been marketed since 1983 when our current vendor purchased the property. The property was built in 1978, situated within this small close amongst other detached houses on the Folders Lane development. The much sought after Birchwood Grove Primary School is located within a moments’ walk and the mainline railway station is within 0.9 mile.
The accommodation includes an entrance hall with a cloakroom/w.c, 2 storage cupboards and stairs rising to the first floor. The current owners extended the property in 1999 to create a good size kitchen/dining room with views and doors to the rear garden. The kitchen/dining room is accessed via the utility room which is well fitted with space for a washing machine and tumble dryer and door leading out to the side. The kitchen has been fitted with a range of wooden units complemented with cream laminate worktops. Integrated appliances include gas hob, extractor fan, double oven, dishwasher and fridge/freezer. The wall between the utility room and the kitchen/dining room could be removed to create a larger space, subject to obtaining the necessary consents.
The generous bay fronted lounge faces the front aspect with a feature fireplace with stone surround. The former dining room also faces the front aspect and is currently used as a study but would make an ideal playroom.
On the first floor the extended master bedroom is a fabulous size with an ensuite bathroom, 3 further double bedrooms and a family bathroom.
Outside a driveway provides parking for 4 cars leading to a detached single garage, flanked by a large expanse of lawn with borders well stocked with mature shrubs and plants. A side gate opens to the large north facing 102’ x 44’ rear garden which wraps around both sides of the property. A paved area to the side abuts the property leading a shingle stone area. A pathway leads to a raised terrace which provides an ideal area to entertain. The remainder is laid to lawn with borders filled with mature shrubs and plants. The whole is enclosed by panel fencing. Greenhouse, outside tap.
Benefits include gas fired central heating (Glow Worm boiler located in utility room), new uPVC framed double glazed windows, soffits and fascia’s replaced in 2021 by Facelift in Crawley. VENDOR SUITED.
Council Tax Band: E
Nearest Stations
- Burgess Hill - 0.55miles
- Wivelsfield - 1.04miles
- Hassocks - 2.14miles
- Plumpton - 2.85miles
- Haywards Heath - 3.92miles
Location
Floorplans

