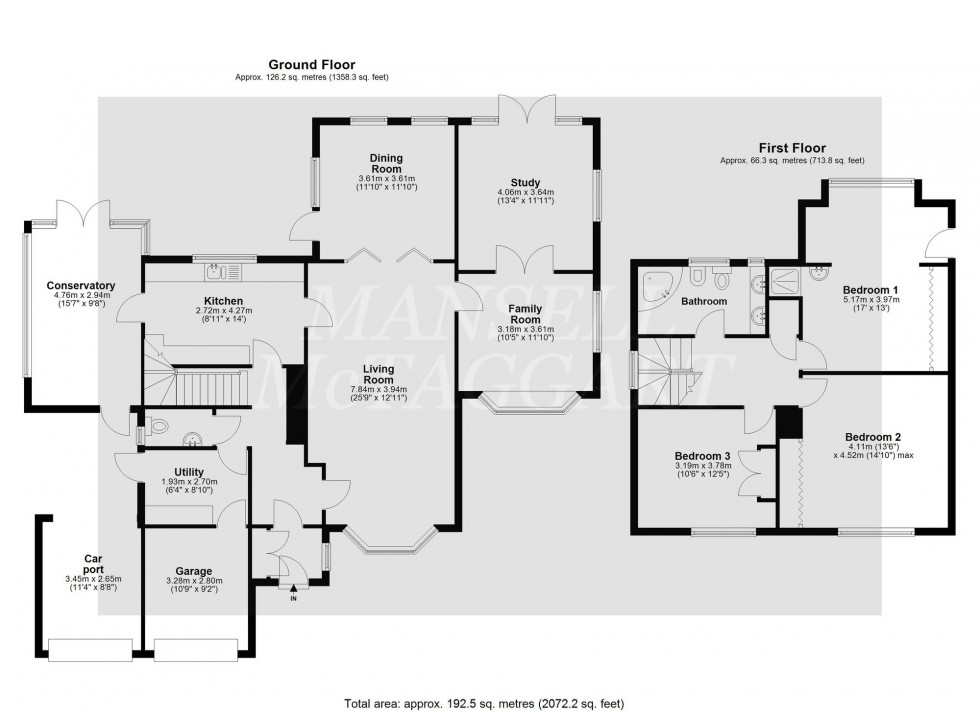4 Bed House Sold STC
Langley Lane, Ifield, RH11
£750,000 (Freehold)
- A three / four bedroom substantially extended and re-designed detached family home
- Situated on a quarter of an acre plot (tbv) with further scope for enlargement subject to planning
- Located in a stunning no through road in the popular village of Ifield
- Entrance lobby-Entrance porch-Large living room-Dining room-Study currently being used as a games room
- Family room-Newly fitted kitchen-Utility room-Downstairs cloakroom-Conservatory
- Main bedroom with en-suite shower-Two further large double bedrooms-Family bathroom
- Extensive frontage providing parking for several vehicles-Integral garage -Car port-Side access to a stunning south-facing landscaped rear garden
- Council Tax Band 'G' and EPC 'D'
This is a unique opportunity to purchase a substantial 3/4-bedroom detached family home situated in a stunning location on a no-through road in the popular area of Ifield village. The property sits on a quarter-acre plot (tbv) and was built in the 1950s and extended over the years by the current owner to a high standard. As you approach the property, you are greeted with a five-bar double gate leading to a parking area, mainly laid to gravel with parking for numerous cars and attractive brick cornicing around the outer edge. There is also a lawn area with beautiful shrubs, flowerbeds and extensive mature shrubbery on two sides, with side access, via a wrought iron gate to the left or wooden gate to the right, to the rear garden. At the property entrance, you have a large overhang canopy leading to the front door and entrance lobby; the entrance lobby has double storage cupboards with plenty of space for shoes and coats. This leads to the entrance hall, which is again of a good size. The living room to the right is large and has plenty of space for sofas and freestanding furniture with an open fire (obvious scope for a wood burning stove). Four, folding, glazed panelled doors, lead to the dining room, which is light and airy, with space for an 8-seater dining table; there is access to the garden decking area. Also off the living room, there is access to the family room, which is currently being used as a games room with double, glazed panelled doors, which lead to the large study, again with access, through patio doors, to the attractive landscaped south-facing garden. Also downstairs, there is a re-fitted kitchen with attractive cream walls and base units, sink unit, work surfaces over, integrated ceramic hob, double electric oven, integrated dishwasher, fridge and separate freezer, oversized tiled flooring, part tiled walls, wood burning stove and a window overlooking the rear garden. The conservatory is of a good size with ample space for freestanding furniture. It is part brick/UPVC construction with access to both front and rear. Off the entrance hall, there is a utility room, incorporating an attractive wall and base unit, sink unit, work surfaces over, plumbing and space for a washing machine and tumble dryer with access to a single garage with an up and over door, light and power. There is also an external door leading to a car port/second garage (the rear is open) also with an up and over door and with light and power. There is a downstairs cloakroom with a frosted window, wash hand basin and part tiled. Stairs lead from the inner hallway to first floor landing, where there is loft access and an airing cupboard. The master bedroom is a large double with fitted wardrobes, plenty of space for king size bed and freestanding furniture. This bedroom has an en-suite shower cubicle and sink and there is a door leading to a sizeable loft space. There are two more, very large bedrooms, one with fitted wardrobes. The bathroom has a large corner bath with a shower, twin wash basins with storage under, bidet, WC and frosted windows to the rear. Heading into the rear garden, you have a decking area abutting the rear of the property, making it ideal for entertaining children. The remainder has been laid to a patio with a large area of lawn and pathway leading to a gazebo, wooden garden shed, a separate log store and storage area and another, larger, garden shed at the rear. There is an elevated patio interspersed with attractive trees and mature shrubs and flowerbeds. Internal viewings are highly recommended to avoid disappointment.
Location Summary
The property is situated on the north western side of Crawley close to lovely open countryside with walks through Ifield Wood and within a short drive of Crawley town centre with its extensive range of shops, recreational facilities and schools. Ifield, Crawley and Three Bridges railway stations with fast and frequent services to London (approx. 35 mins) and Brighton (approx. 30 mins) are within easy reach as are Gatwick Airport and the M23.
Council Tax Band: G
Nearest Stations
- Ifield - 0.87miles
- Crawley - 1.40miles
- Three Bridges - 2.15miles
- Gatwick North Terminal Shuttle Station - 2.69miles
- Gatwick Airport - 2.85miles
Location
Floorplans

