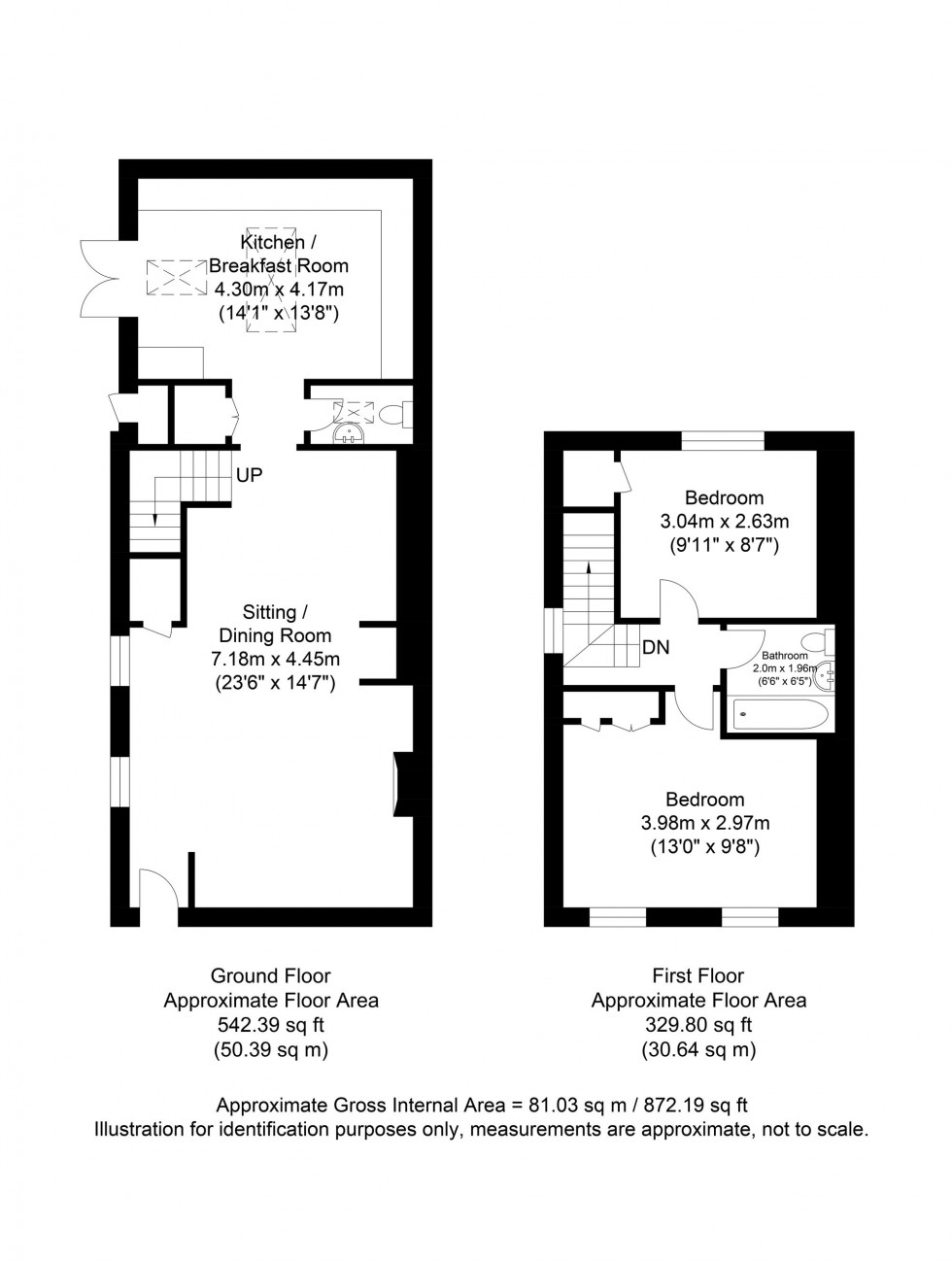2 Bed House For Sale
St. Peters Place, Lewes, BN7
Offers in Region of £700,000 (Freehold)
- EXCEPTIONAL TOWN CENTRE PROPERTY
- HIGH QUALITY KITCHEN BREAKFAST ROOM
- THROUGH SITTING ROOM / DINING ROOM
- MODERN BATHROOM
- GROUND FLOOR CLOAKROOM
- SOUTHERLY FACING COURTYARD GARDEN
- POTENTIAL TO DEVELOP THE LOFT stpp
With an Impeccable attention to detail the town centre, 2 Double Bedroom property has been fully refurbished and extended to an incredibly high standard.
The effortlessly stylish property uses architectural details, natural light, ceilings that reach an impressive 9ft in height and a clever use of textures creating an enviable home.
Located on a pretty non through road just off the historic High Street the property boasts a through Sitting Room/Dining room measuring an enviable 23ft with a pretty ornate fireplace, dual aspect light and high ceilings. The Kitchen is a wonderfully modern addition finished to exacting standards and featuring a vaulted ceiling with sky lantern. Completing the ground floor accommodation is a modern ground floor cloakroom.
Upstairs there are 2 Double Bedrooms each with fitted wardrobes and a contemporary Bathroom. The loft also appears to offer further potential to develop into accommodation should a buyer wish, stpp.
VIEWING RECOMMENDED
ACCOMMODATION
Through Sitting Room / Dining Room- Measuring an enviable23’6 x 14’7 and boasting an impressive ceiling height of 9ft 8’
Sitting Room- The styled Sitting Room boasts natural light from dual aspect sash windows. Exposed black painted floorboards. Ornate fireplace set into chimney breast and bespoke made room divides define the Sitting Room from the Dining Room. Fitted understairs storage.
Dining Room- Featuring exposed black painted floorboard. Stairs to first floor and opening to Kitchen. Bespoke made fitted shelves set into chimney recess.
Kitchen- A beautiful room with vaulted ceiling and sky lantern, and double doors open to the courtyard garden. The room boasts feature walls, bespoke lighting, and a quality kitchen finished in a timeless white and offering excellent kitchen storage with soft close doors and drawers.
Ground Floor Cloakroom- Modern suite comprising of a wc and wash hand basin. Feature walls and roof window.
First floor Landing- Simple black painted doors to principal rooms which contrast the white painted walls. Double glazed sash window to the side. Access to the Loft.
Bathroom- A modern contemporary bathroom comprising of a bath with shower over and fixed glass screen, wc and wash hand basin. Tiled surrounds.
Bedroom 1- A generous double bedroom with fitted wardrobes and a pair of sash windows providing elevated views over the pretty street. Feature wall and lights.
Bedroom 2- A comfortable double bedroom with sash window to the rear.Feature Wall andfitted wardrobe.
Loft- A good size room with rear aspect roof window. The room is accessible via a loft ladder and is fully boarded and has power and light. Subject the necessary permissions and consents we do feel the room offers genuine potential to develop into further accommodation as has been achieved in neighbouring properties.
OUTSIDE
Garden- A landscaped courtyard of a desirable Southerly aspect. The garden benefits from gated access to the street and has previously provided off street parking for a car. The garden has a raised flowerbed to one boundary, created from railway sleepers a useful shed has been incorporated into the design of the kitchen extension.
St Peters Place is a highly sought after, central, yet quiet, cul-de-sac location where properties rarely become available, it is believed that the properties of St Peters Place were built circa 1868 (TBV) by the Abergavenny Estate and still bear the families coat of arms to the front of each pair of homes.
St Peters Place is adjacent to the High Street historic with its bustling shops, restaurants and public houses, The Depot Cinema, Leisure Centre, and also the Pells open air swimming pool. The Mainline Railway Station is within easy walking distance at just a 12 minute walk (source Google Maps), and offers regular direct services to Brighton, London and Gatwick.
Access to Baxters Field, a public access green space and scenic walks over the South Downs or through the Railway Land Nature Reserve are also within easy walking distance of the front door.
The property is also within easy walking distance of a number of popular primary schools, including Wallands, Southover and Western Road, with Priory Secondary School, South Downs Collage, and Lewes Old Grammar School also within walking distance.
Lewes is proud to be home to a number of clubs, including football, rugby, golf, tennis, cricket, stoolball, cycling and athletics to name a few.
Tenure – Freehold
Modern Gas central Heating – Mostly double glazed sash windows.
EPC Rating –
Council Tax Band – D
Council Tax Band: D
Nearest Stations
- Lewes - 0.38miles
- Cooksbridge - 2.23miles
- Southease - Piddinghoe Road - 3.03miles
- Glynde - 3.06miles
- Southease - 3.09miles
Location
Floorplans

