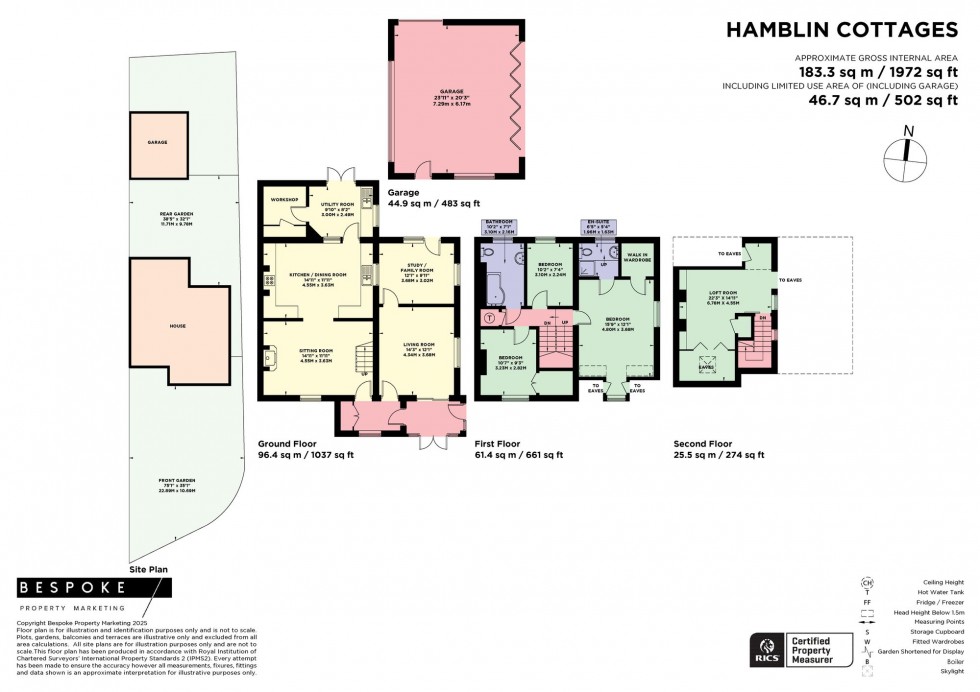4 Bed Cottage For Sale
Bishopstone Lane, Sayers Common, BN6
£650,000 (Freehold)
- Semi-detached period cottage in a semi-rural location
- Sizeable double garage/car barn
- Accommodation arranged over three floors
- Double aspect living room – separate sitting room with log burner
- Study/family room – Kitchen/dining room – Utility and workshop
- Master bedroom with walk in wardrobe and en-suite shower room
- Two further first floor bedrooms – family bathroom
- Top floor (second) Attic room / bedroom 4
- Driveway for 3 cars
- Council tax band: D – Energy performance rating: F
Front Door: uPVC double glazed front door to:
Lobby: uPVC double glazed window’s and double doors to rear garden, tiled floor, double glazed patio door’s to living room, further front door to:
Inner Hall: Tiled floor, night storage heater, uPVC double glazed window to front, mirror fronted built in coat cupboard, panelled glazed doors to living room and sitting room.
Double Aspect Living Room: fitted carpet, night storage heater, ornamental fire surround with electric fire, double glazed window to side, panel glazed door to:-
Double Aspect Study/Family Room: fitted carpet, night storage heater, double glazed window’s to side and rear, stable style door to rear garden.
Sitting Room: Feature cast iron log burner, fitted carpet, night storage heater, stairs to first floor, uPVC double glazed window to front, arched opening to:-
Kitchen/Dining Room: composite fitted eye & base shaker style, granite effect worktops, tiled floor and splashbacks, enamel sink unit, integrated fridge, integrated dishwasher, space for electric cooker with concealed fitted oven, under unit lightning, double glazed window and panel glazed door to:-
Double Aspect Utility Room: cream coloured shaker style wall and base units, stainless steel sink unit, granite effect worktops, spaces for washing machine and tumble dryer, tiled floor and splashbacks, night storage heater, uPVC double glazing window to side, uPVC double glazed double doors to rear garden. Door to:-
Workshop: shelving and storage, double glazed window to rear. Scope for cloakroom/WC.
Stairs: from sitting room to first floor
Landing: built in airing cupboard, further staircase to 2nd floor.
Double Aspect Master Bedroom: laminate wood floor, night storage heating, eaves cupboards, uPVC double glazed window’s to front and side. Doors to En-suite and to:-
Walk in Wardrobe: bespoke clothes rails, shelving and shoe storage.
En-suite Shower Room: White suite, low level WC, pedestal wash hand basin, shower cubicle with ‘Triton’ electric shower, tiled walls and floor, electric towel rail, uPVC double glazed window.
Bedroom Two: laminate wood flooring, deep built in wardrobe. uPVC double glazed window to front.
Bedroom Three: laminate wood flooring, uPVC double glazed window to rear.
Bathroom: White suite, ‘P’ shaped shower bath, low level WC, pedestal wash hand basin, electric towel rail, tiled floor and walls,, uPVC double glazed window.
Second Floor:
Attic Room/Occasional Bedroom Four: double aspect with uPVC double glazed window to side and double glazed ‘Velux’ to front, night storage heating, cupboards and storage.
Outside:
Garage Complex: Parking in front for 3 cars, folding front doors, further side garage door, lighting and power, windows, personal door.
Rear Garden: lawn, patio, pergola, sheds and stores, gated front and rear.
Front Garden: South patio, fish pond, lawns, summerhouse, storage sheds, plants and borders.
Septic Tank Drainage: shared 50:50 with adjoining neighbour.
Location Summary
Directions: From the Hickstead interchange on the A23 take the A2300 signposted towards Burgess Hill, after approximately 500 yards turn left into Stairbridge Lane and then immediately turn right onto Jobs Lane signposted for the Hickstead Hotel. Continue passing the Hotel (on your left hand side) and at the end of Jobs lane just prior to returning to the A2300 turn left into Bishopstone Lane. The property is the first house on your left in Bishopstone Lane.
Location: Goddards Green is a small hamlet on the periphery of Hurstpierpoint. Hurstpierpoint is a vibrant village with a bustling High Street including a greengrocers, deli, butchers, post office, 4 restaurants, 3 public houses and a church. The larger village of Hassocks, with its mainline train station provides regular rail services to London. There are also a range of revered state and private schools locally.
Council Tax Band: D
Nearest Stations
- Burgess Hill - 2.35miles
- Wivelsfield - 2.36miles
- Hassocks - 3.42miles
- Haywards Heath - 3.84miles
- Plumpton - 5.75miles
Location
Floorplans

